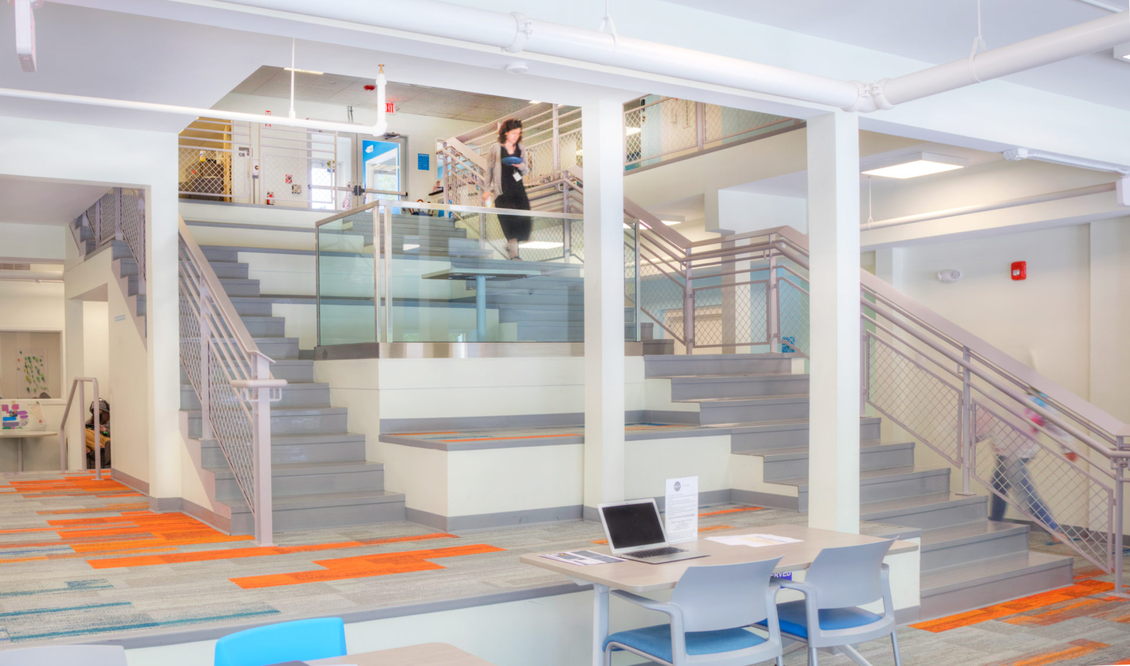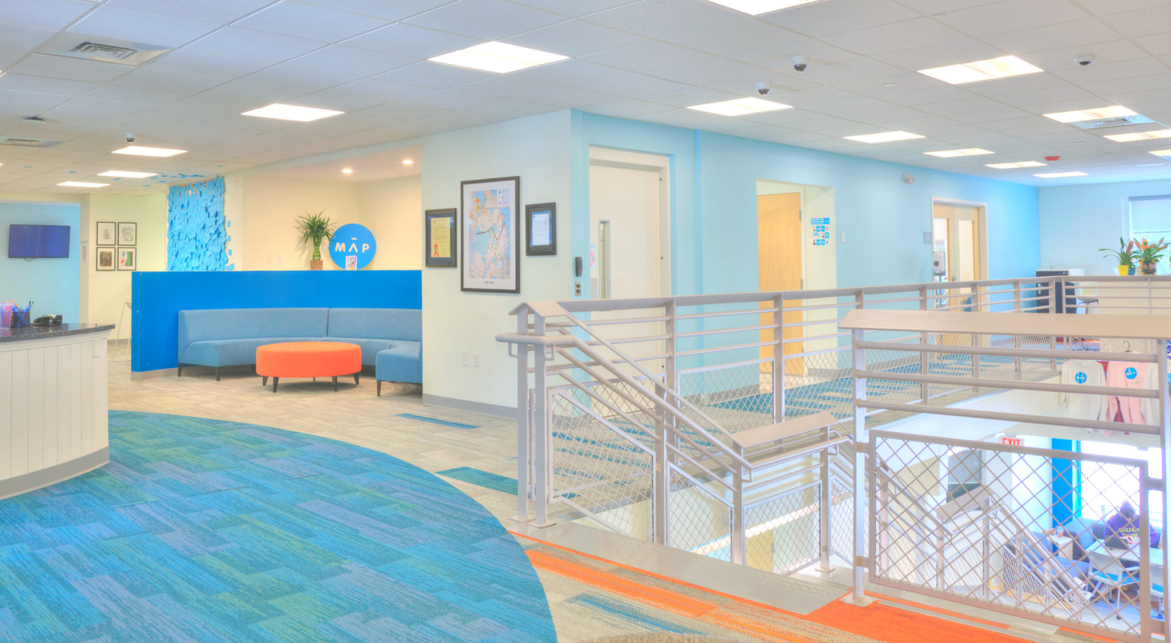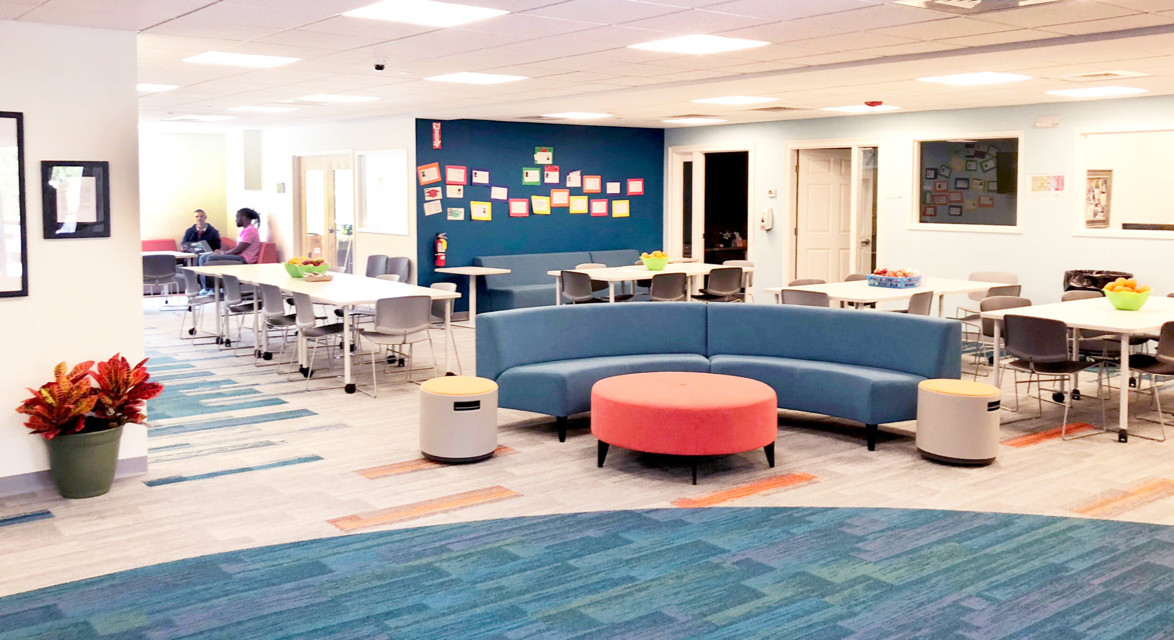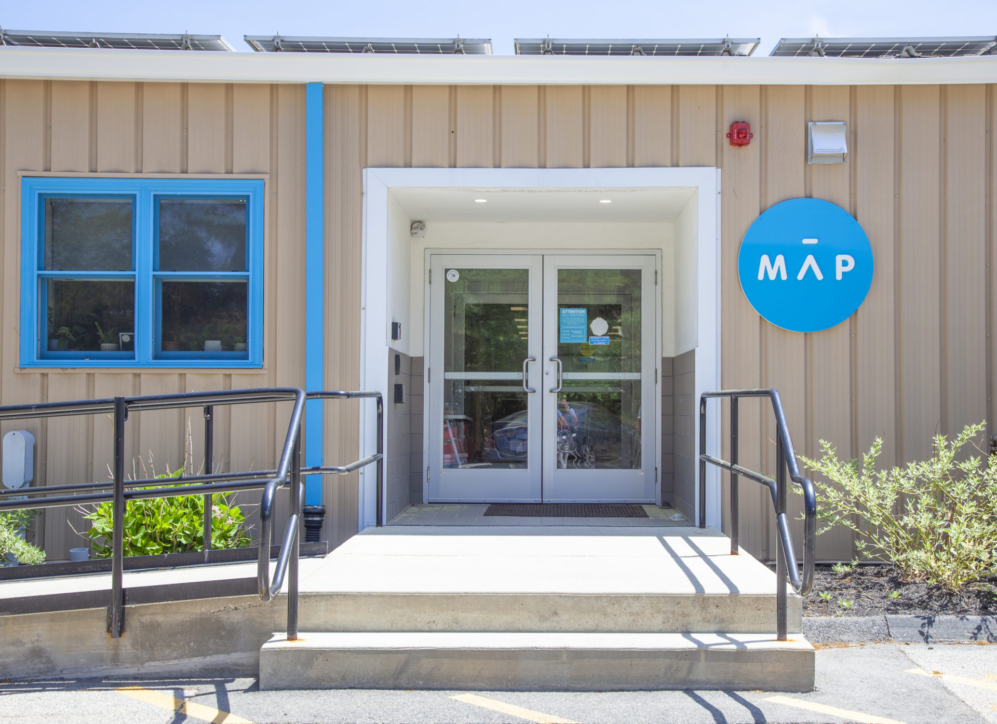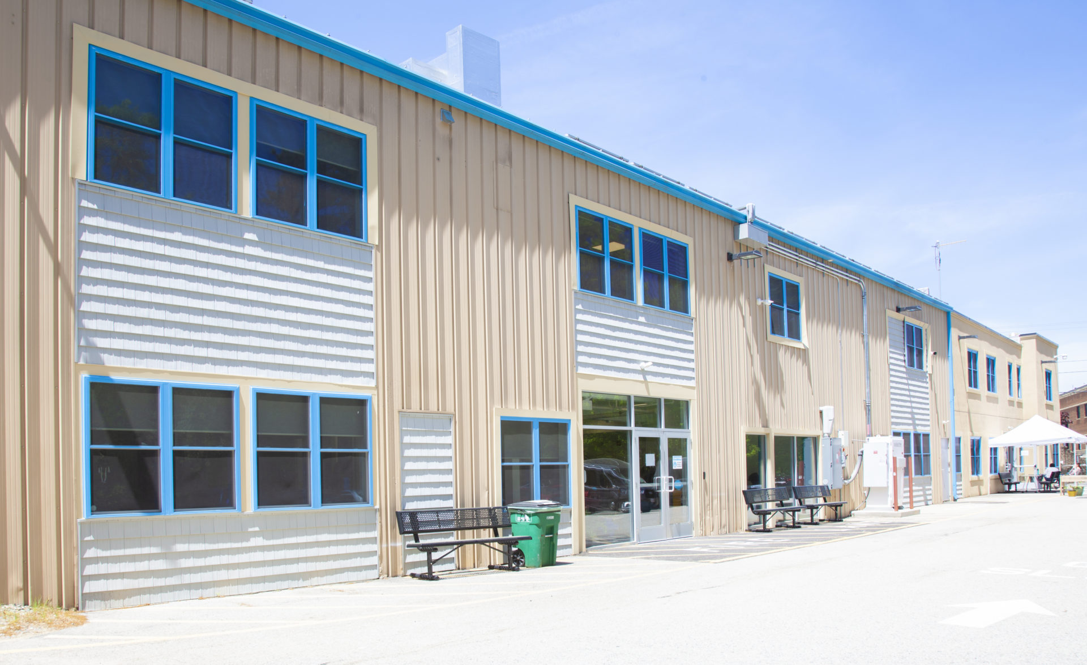Map Academy is a unique high school that is designed for students who often lose their way in traditional high school. The project is a gut renovation of ground floor space into creatively designed and constructed programmatic spaces for students and staff.
Interior design services for the fit-out of the ground floor education facility. Gut-renovation of 11,125 sqft tenant space. The project included design from concept to final, project narratives, furnishing, finishes and equipment, interior finish materials, and construction administration. Extensive coordination with contractors and vendors to ensure this project was completed on schedule for the 2018 academic year.
Phase 2 was the design and construction of the grand stair. The stair allows students space to gather, study, and perform. The stair is key to unifying the school’s two floors into one building with a central hub. We are extremely pleased with the outcome and thrilled to see students inhabit the space.
Additionally, we have a design for new construction of an academic campus for Map Academy in North Plymouth. For more information on that project, click here.
