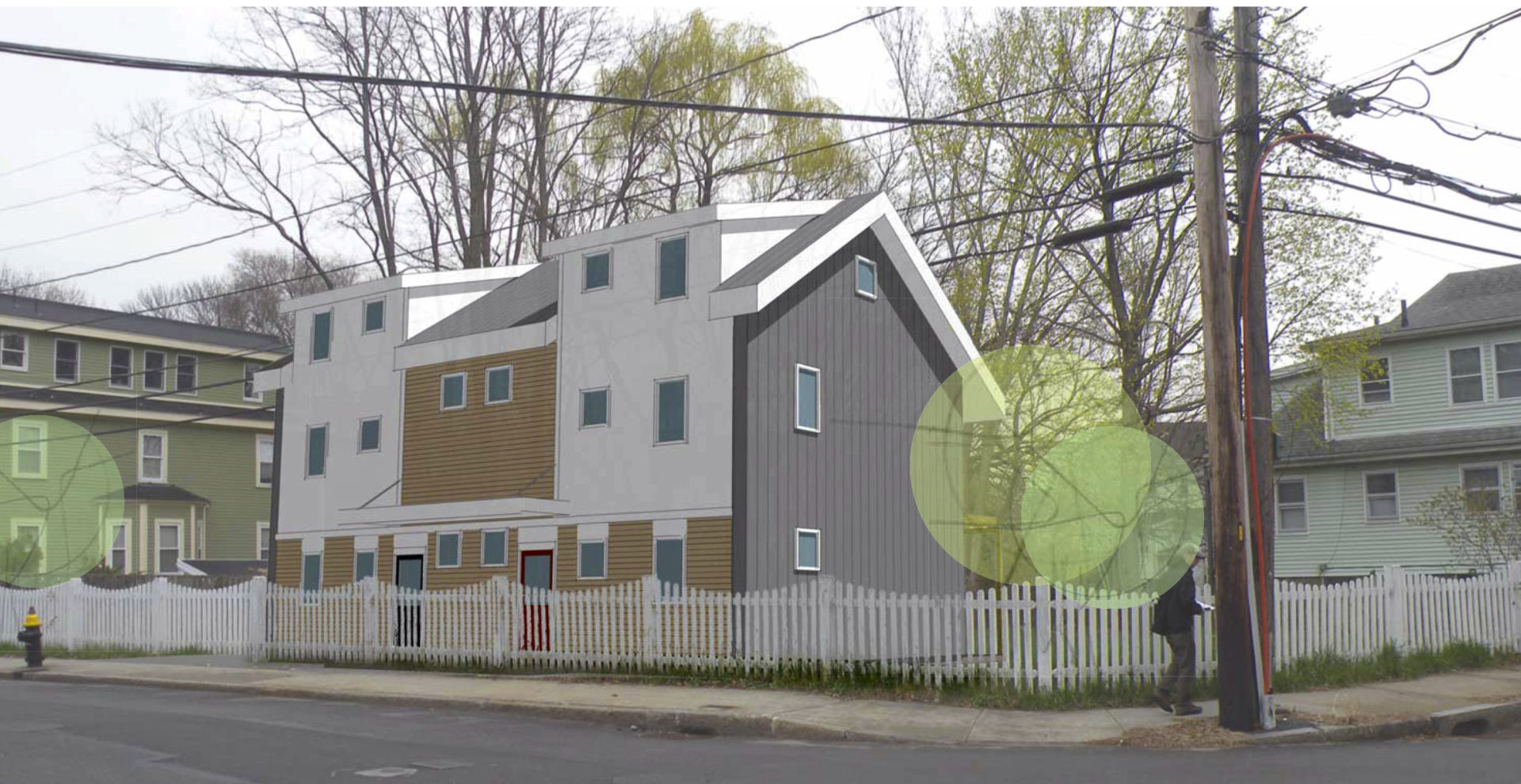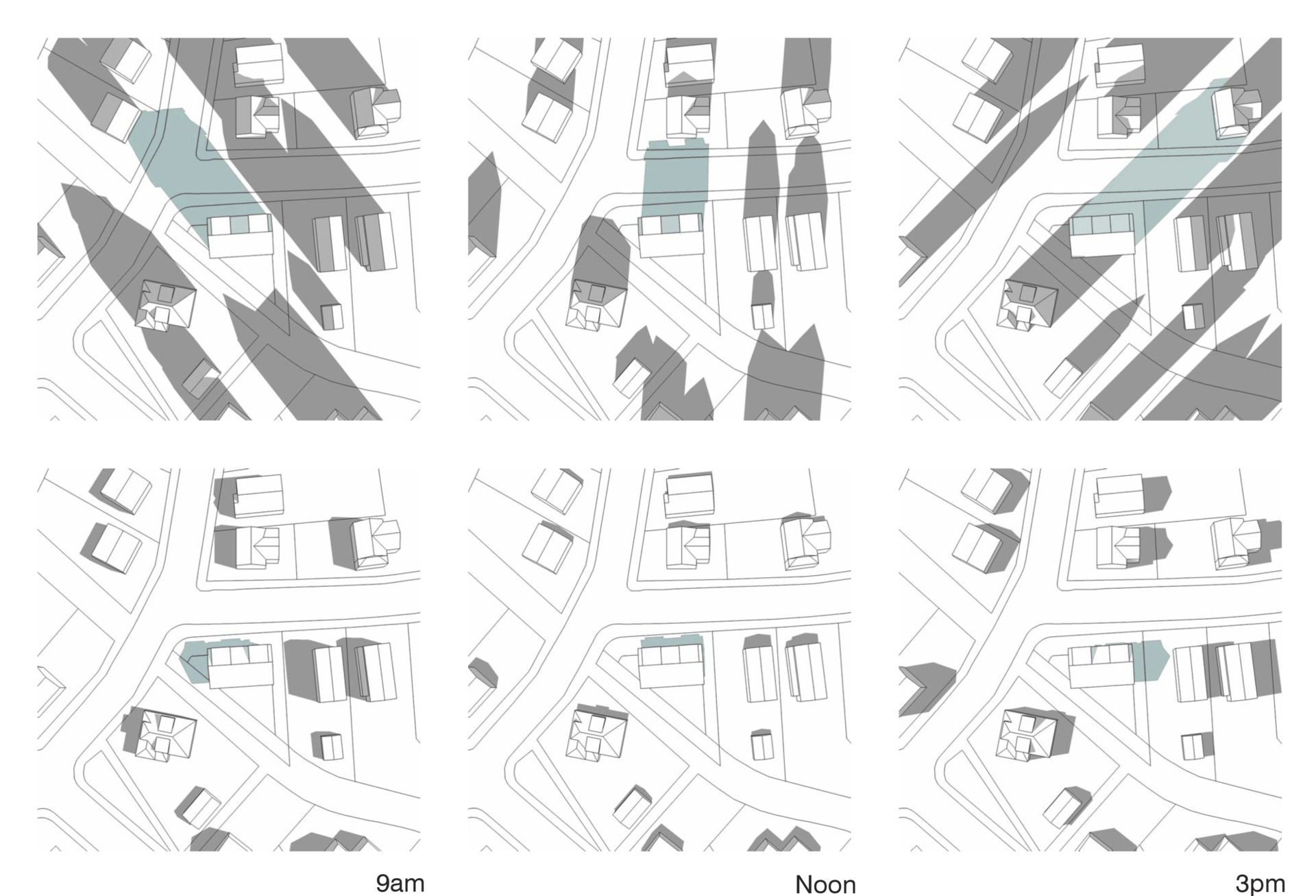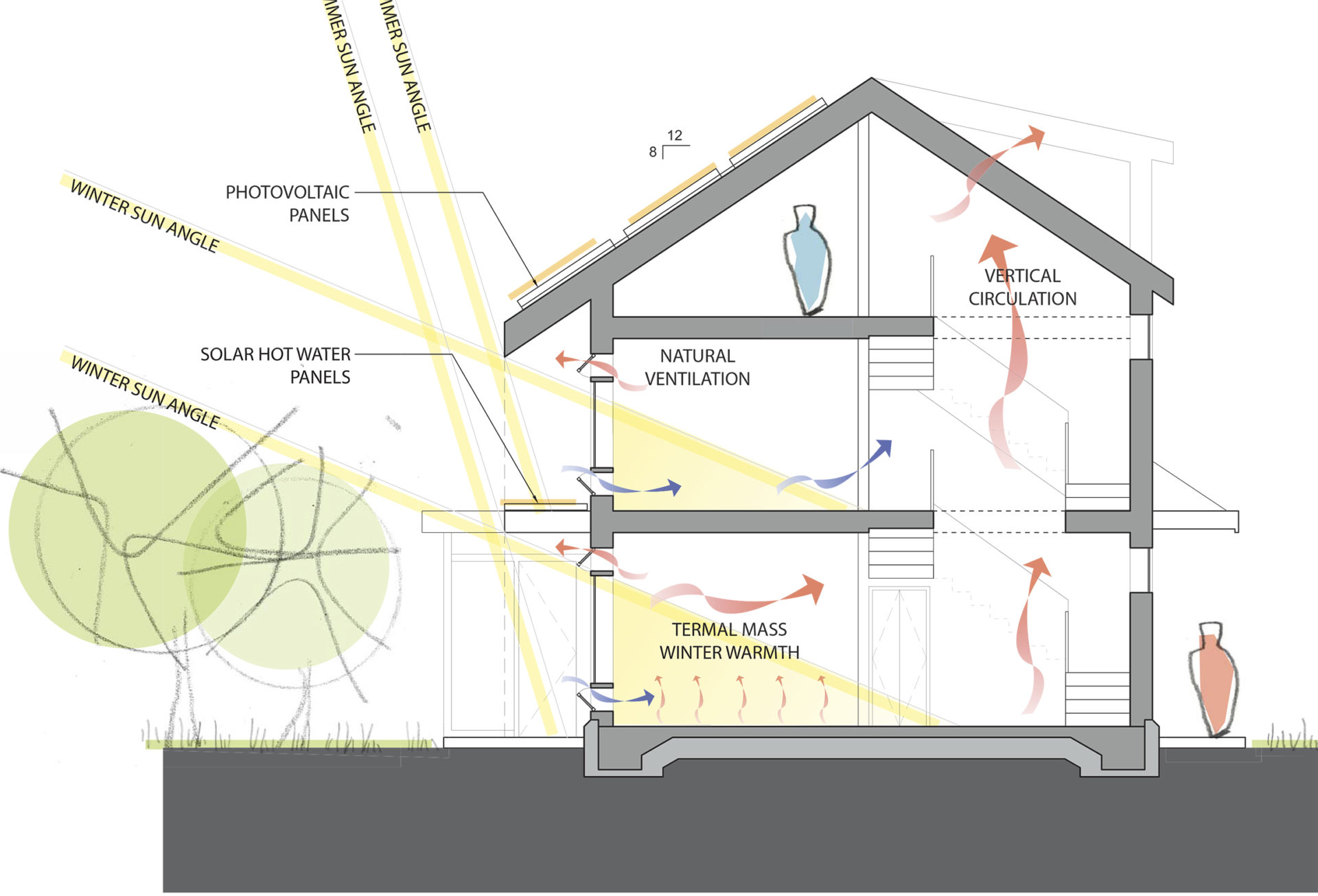The main design concept is for a side by side duplex that is “bookended” between two thermally strong and iconic gable walls (E & W) and wears a solar hat to cover it all. These gables can be clad in a variety of ways to integrate with the surrounding neighborhood and change the scale or character of the structure in response to context and individual desires. These are constructed with continuous Structural Insulated Panels (SIP) eliminating all thermal bridging. The current proposal puts forth a simple and strong approach that emphasizes the bracket appearance of the gable ends, while nestling into the atypical and constrictive boundary constraints of the site.
BRA E+ Bookend House
Roslindale, MA
Project Type
Single/Multi-Family Housing Prototype
Size
2+ Units



