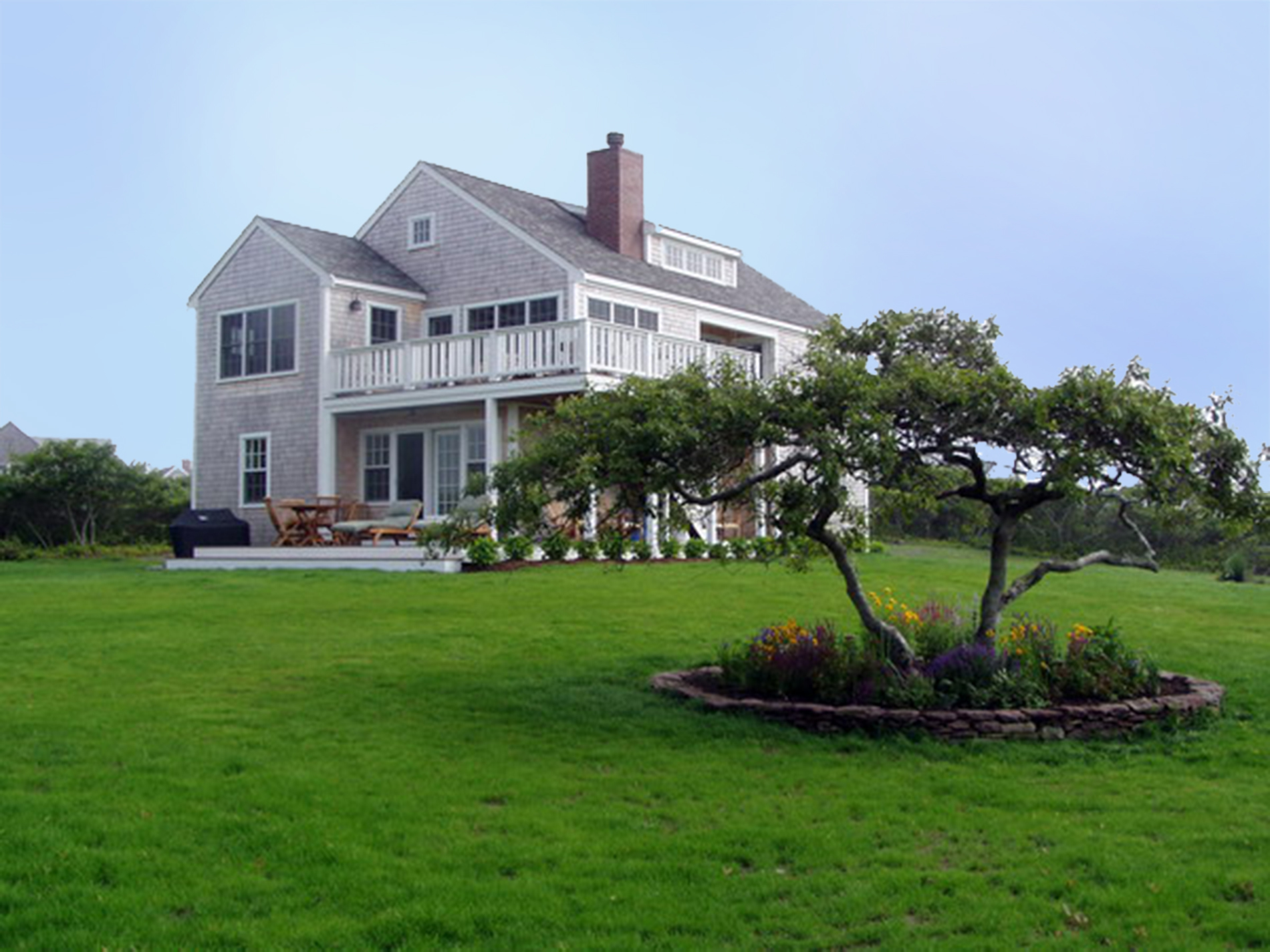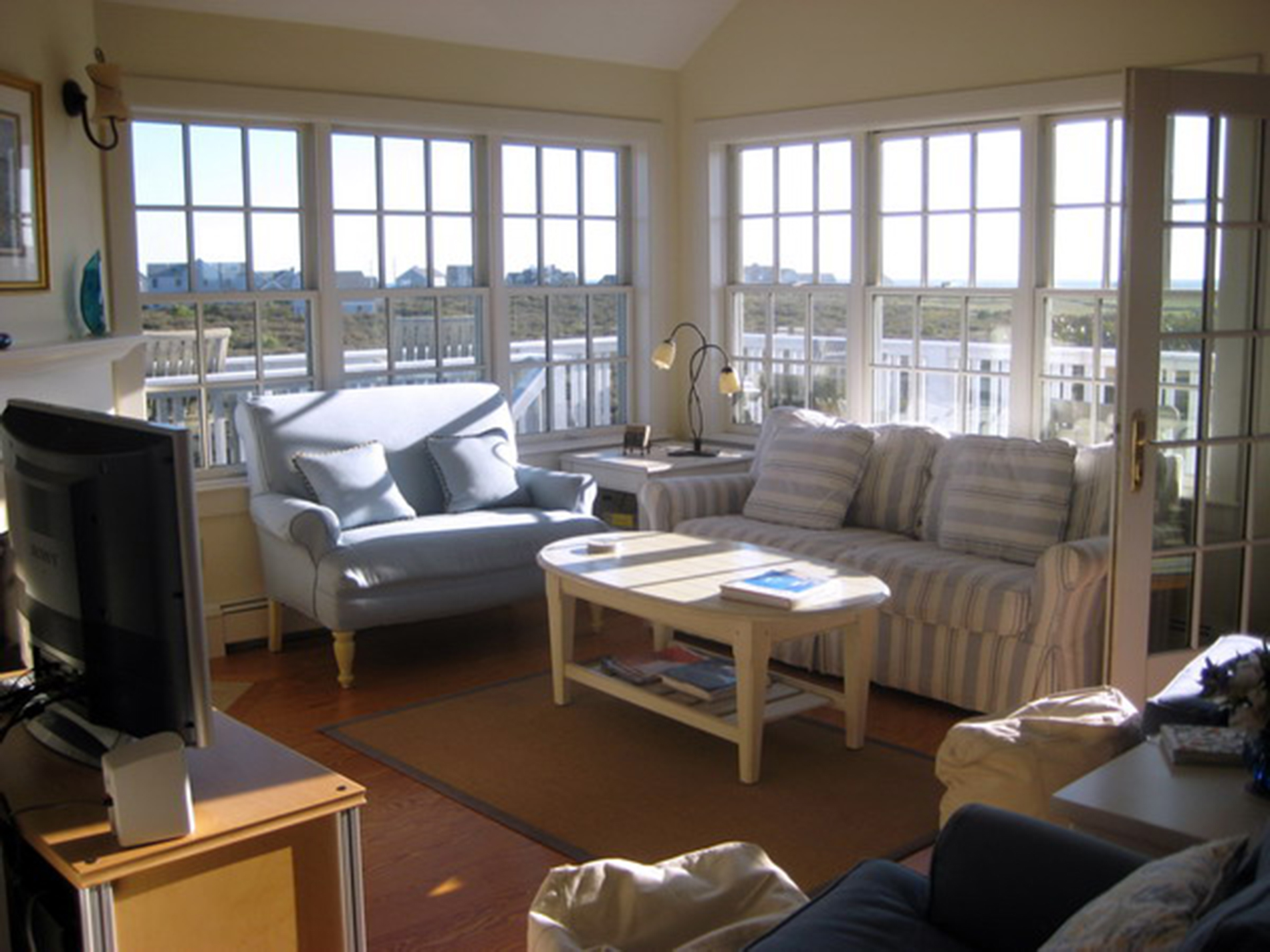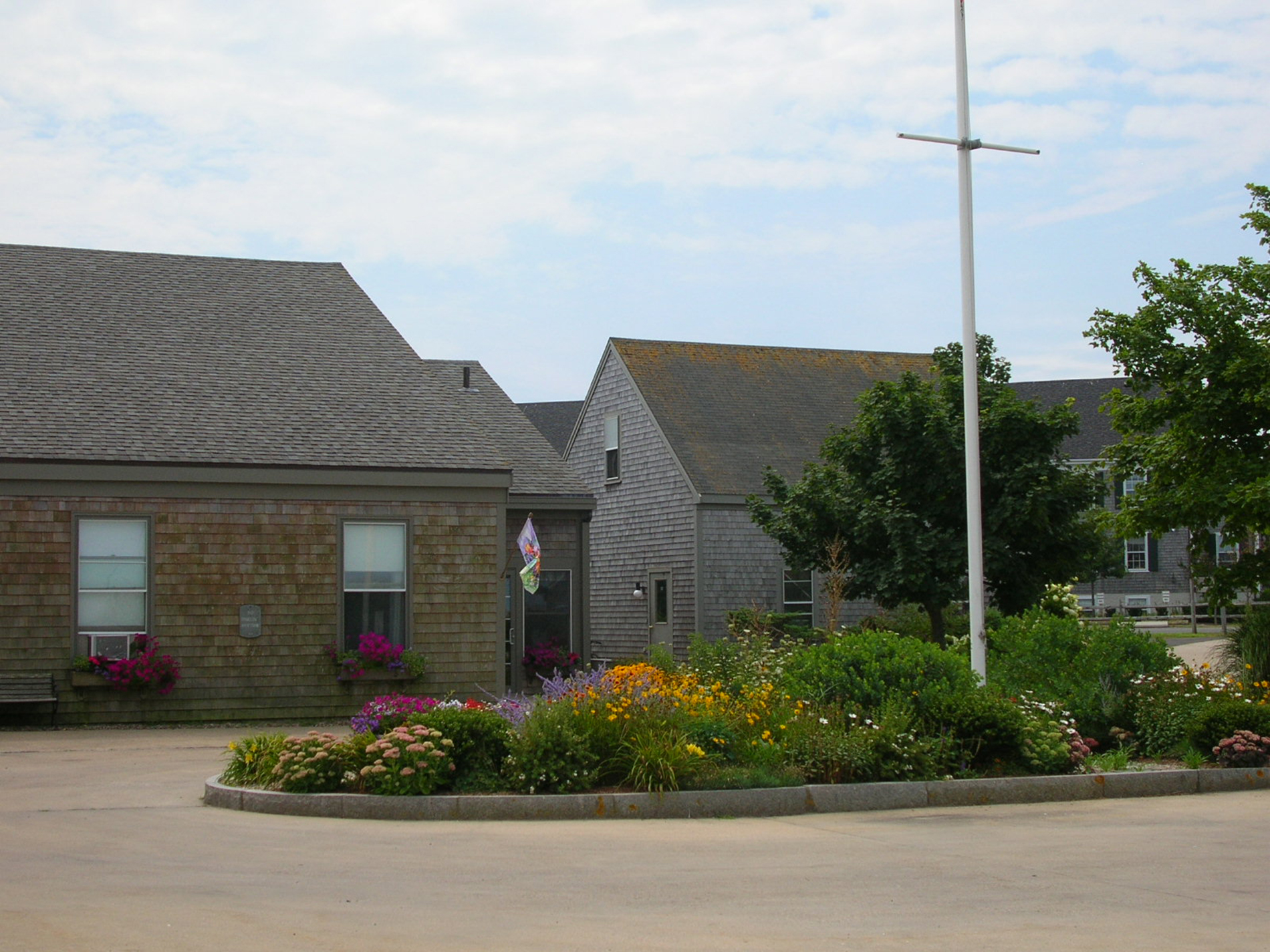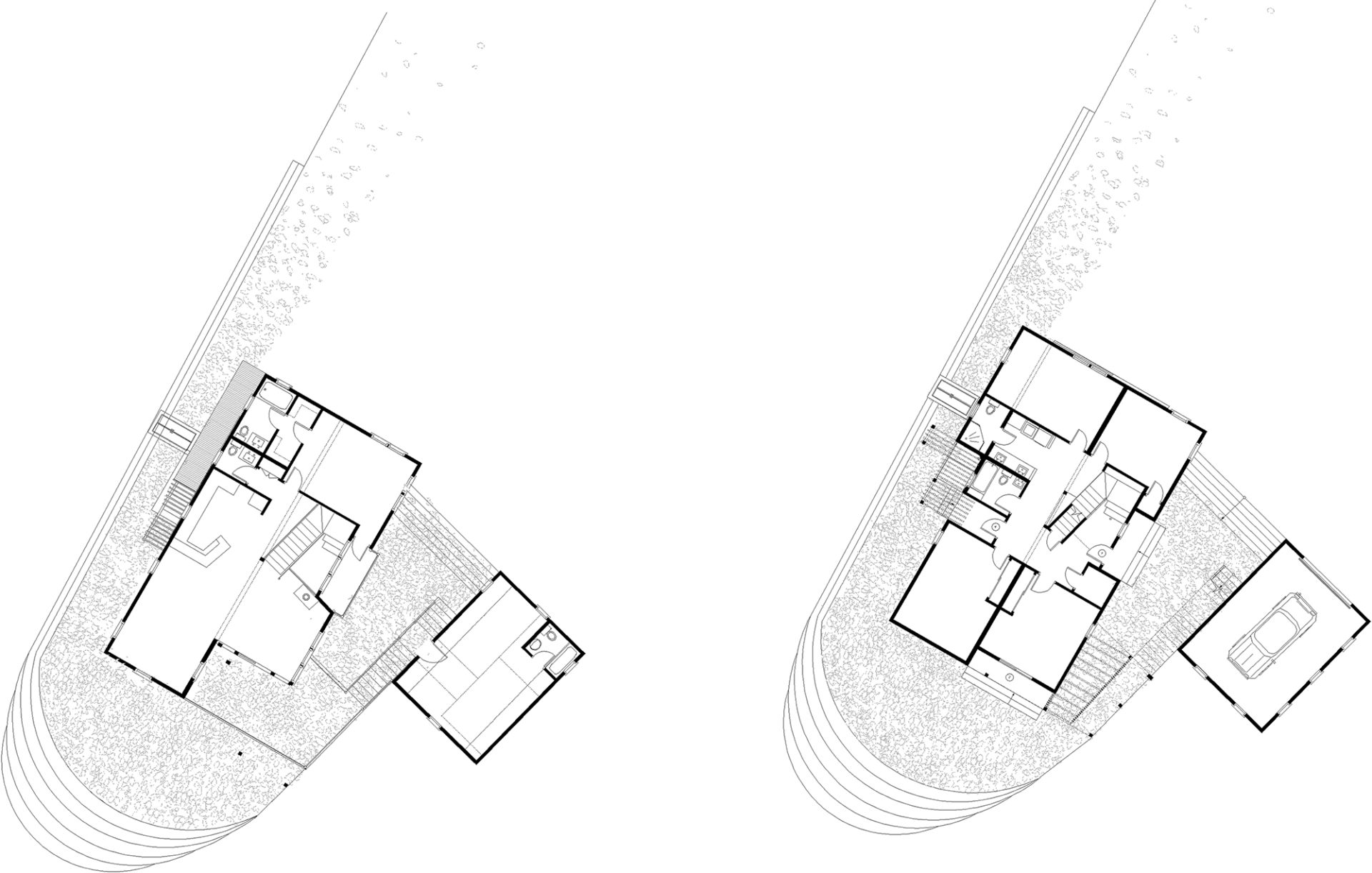This new construction serves as a second home located on a large lot on the South Shore mores. The concept of the house is a pair of older agricultural buildings which have been re-inhabited as a home. The barn detailing is overlaid with domestic windows and openings yet retains the historic characteristics. The site plan is also crucial in tightly associating the two structures with each other to help create a defined exterior patio and living space in the context of the vast scrub oak. The other prominent feature is the plan being an “upside down” layout, placing the living space on the second floor for views and air. The house is a restrained design melding gracefully into the low-lying landscape.



