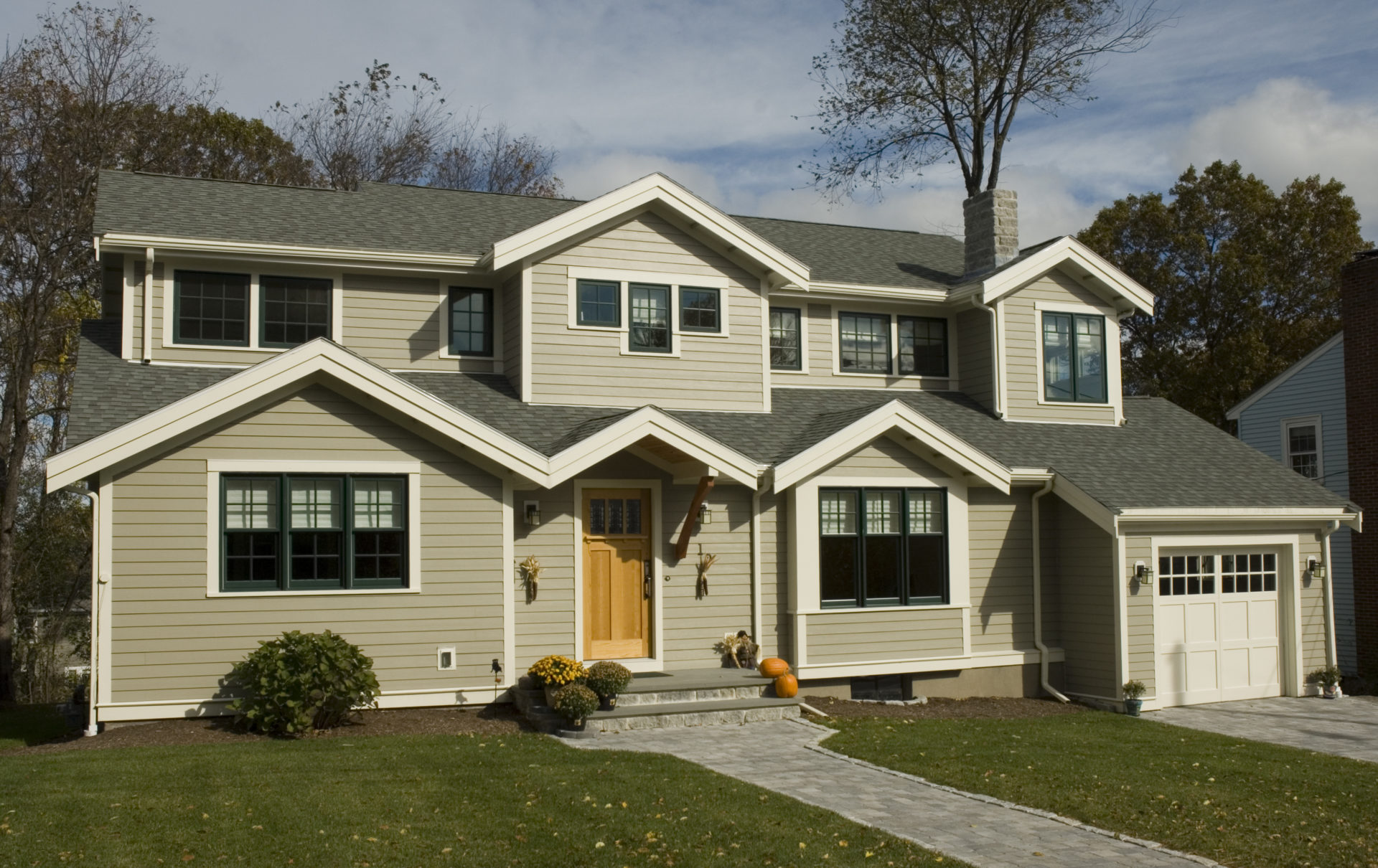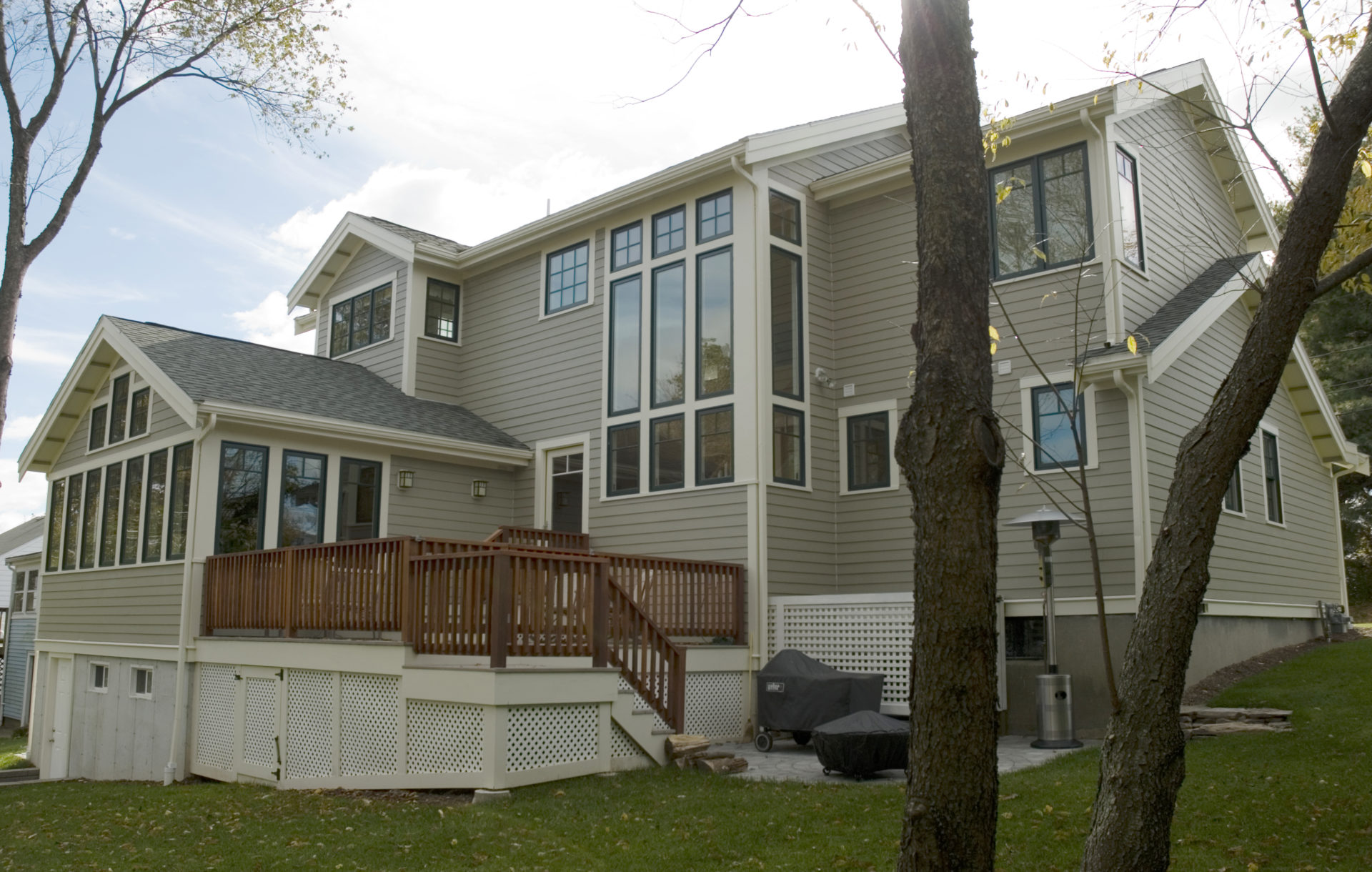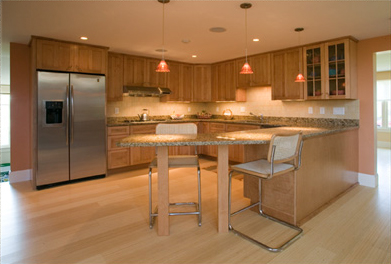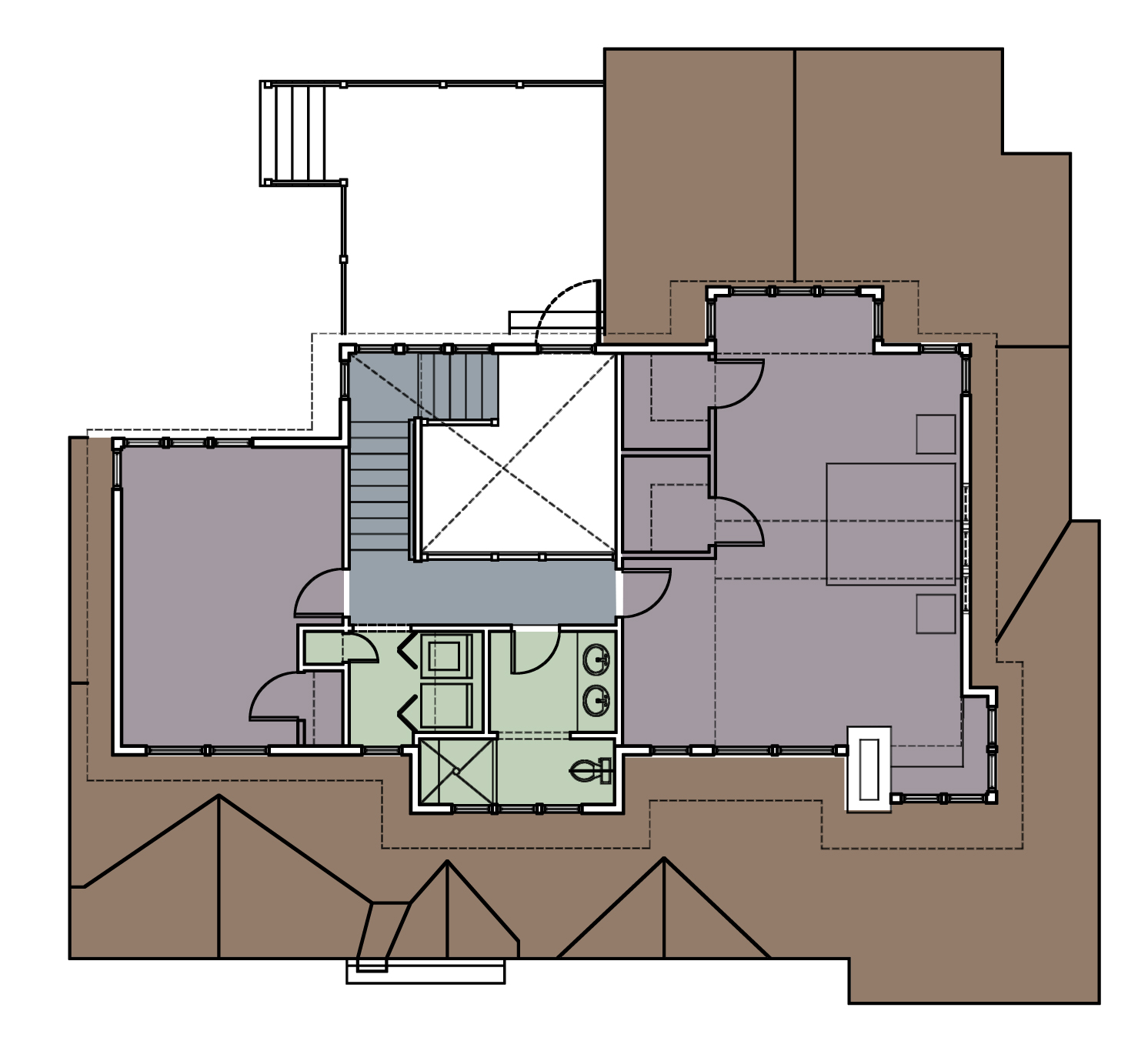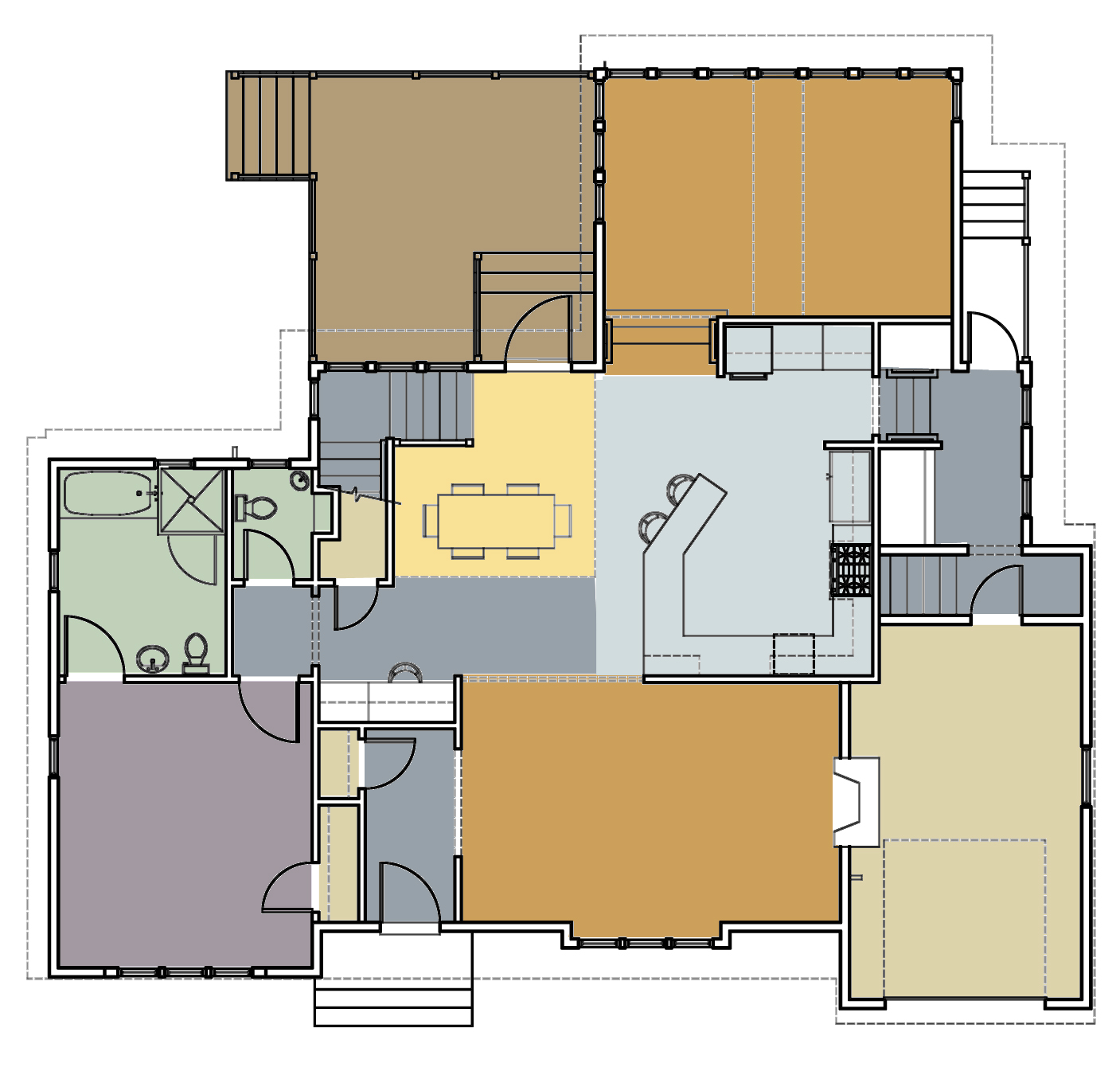The Arborview residence is an addition/ renovation project in which the individual identities of the clients have come together to shape the former 1950’s ranch style house into and Arts and Crafts home on the top of Moss Hill. The goal of building more space without imposing on the street front and the desire to create a “not so big” house resulted in overlapping spaces based on precise programming. The addition sits on the back of the existing volume and “inhabits the roof” in a traditional Arts and Crafts style approach. A glazed two-story volume and stair lends graciousness to a modest dining area and brings daylight to the adjoining chef’s kitchen. Other features include an accessible in-law suite on the first floor and a “weather station” seating area with views to the surrounding landscape from the second-floor bedroom.
Arborview Residence
Jamaica Plain, MA
Project Type
Private Residence
Size
2,325 sf.
Completion
2006
