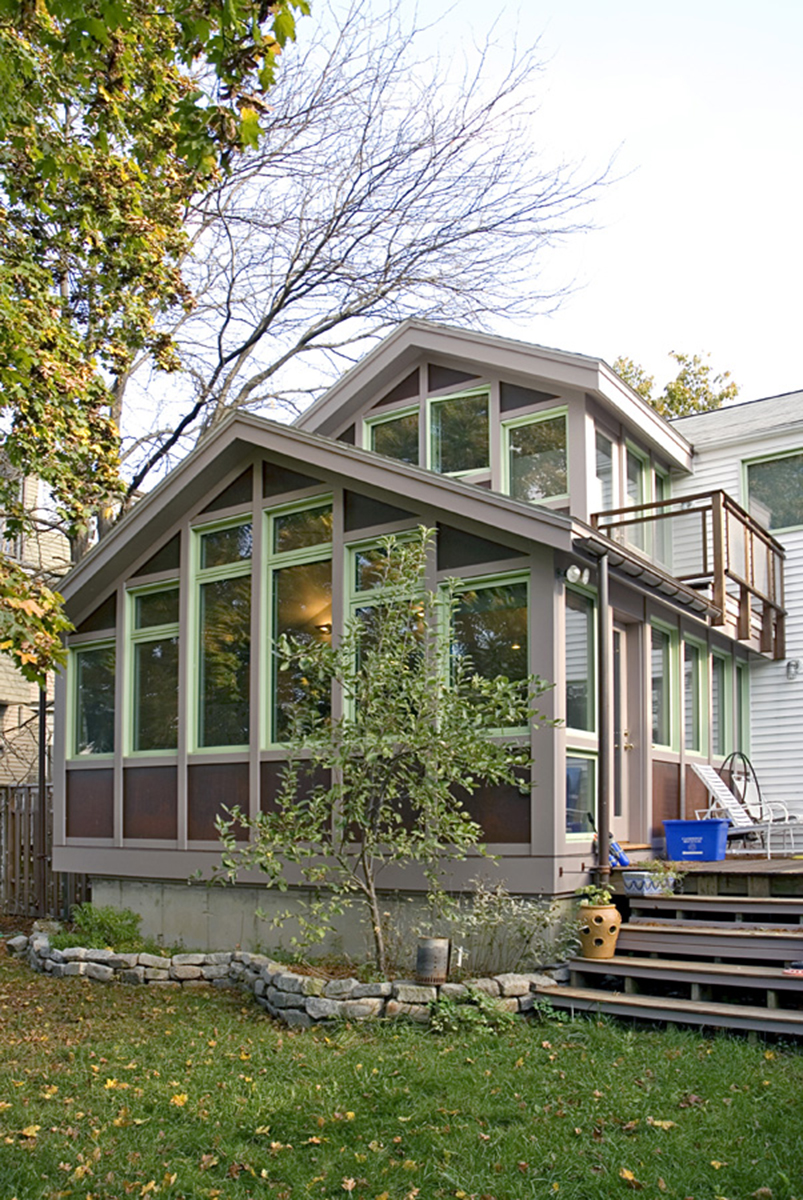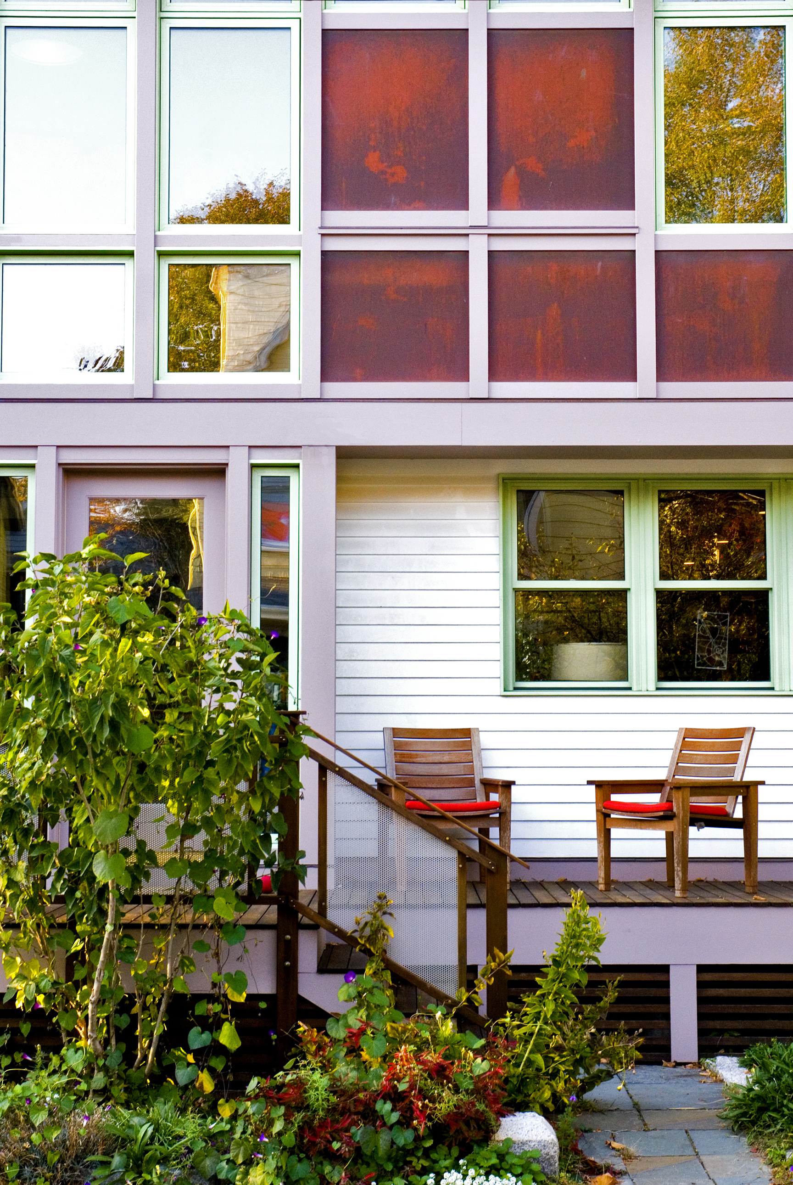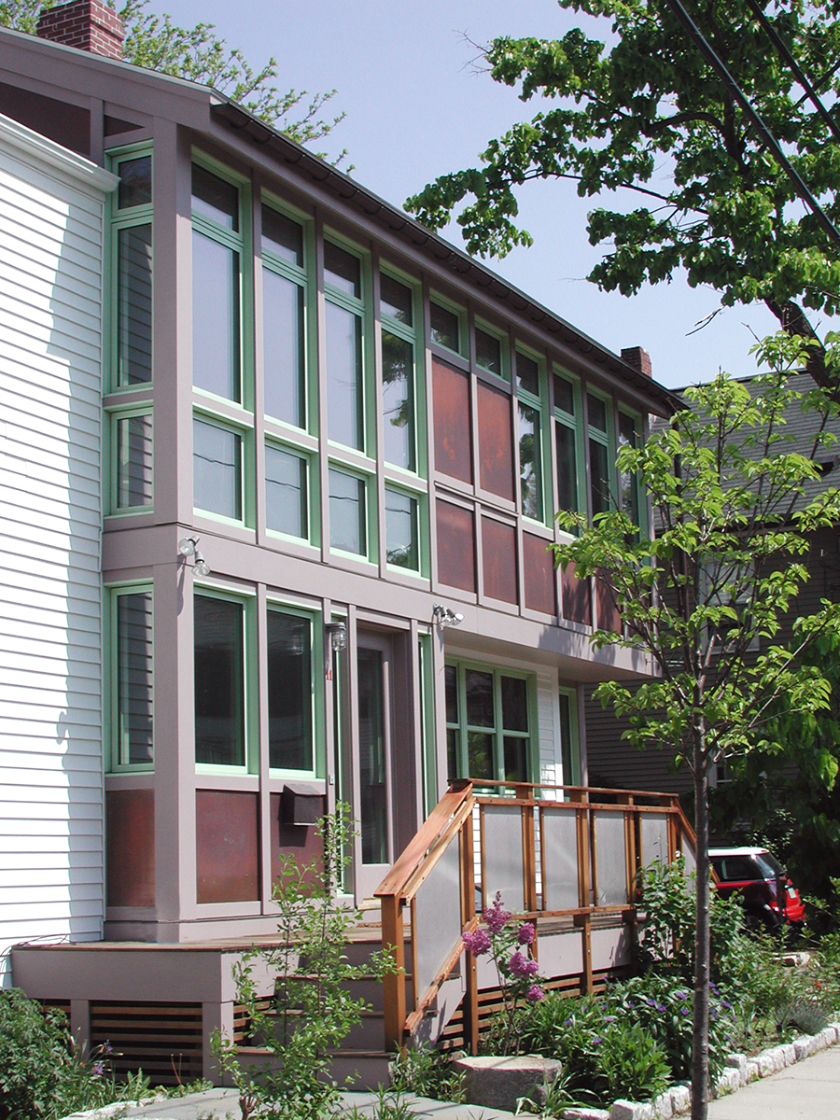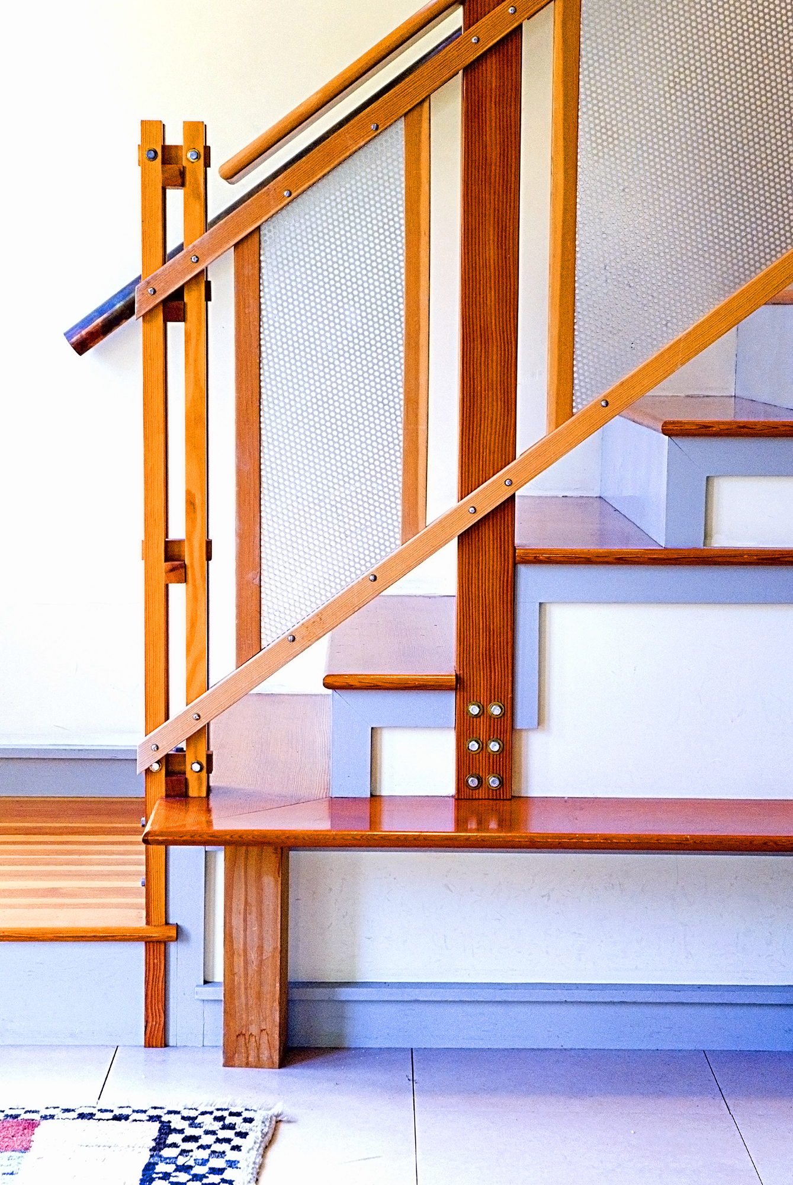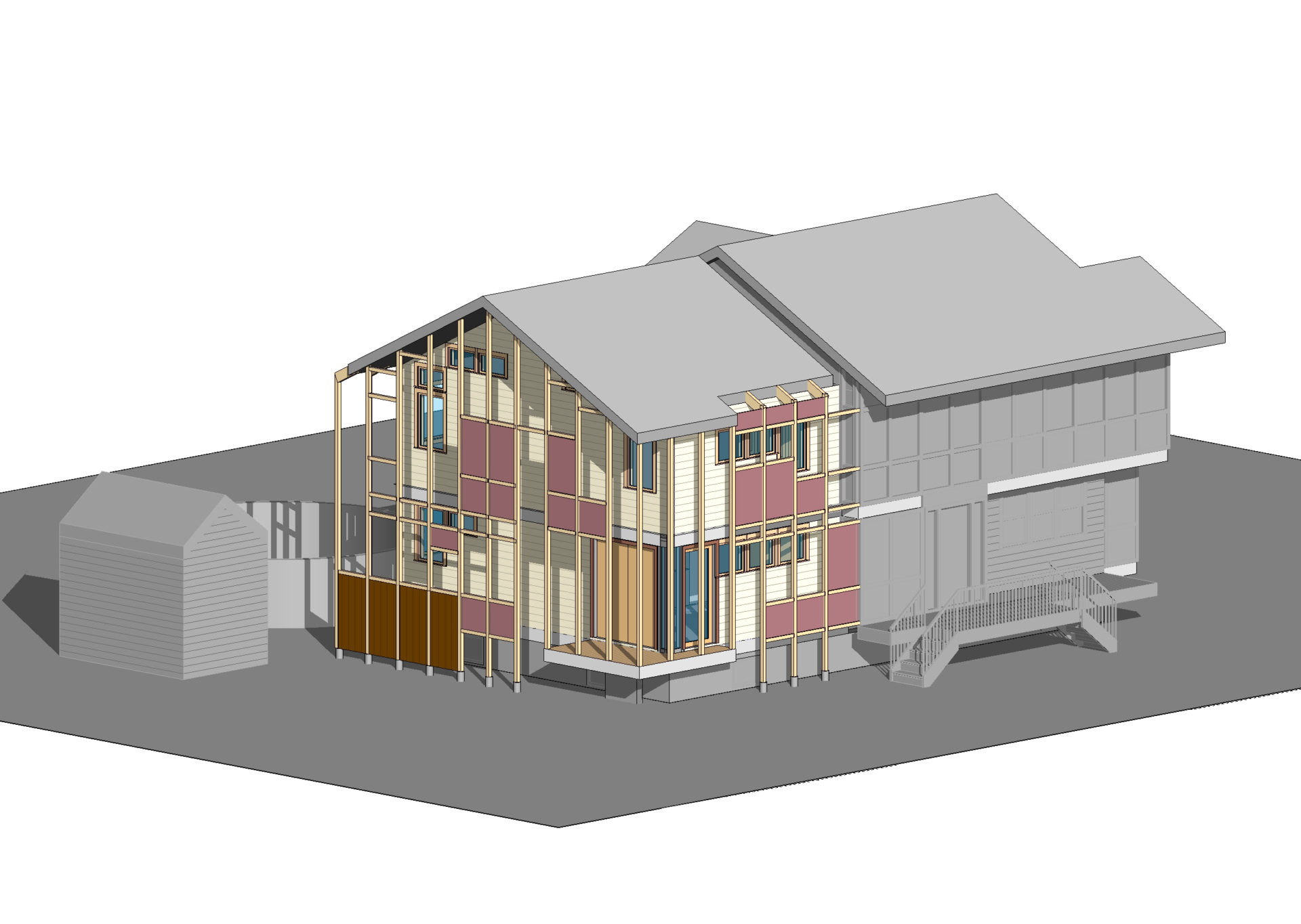This two-phase residential renovation highlights a commitment to high energy performance goals achieved through daylighting, passive solar, and effective envelope strategies. The new work progresses from minor interventions and the insertion of detail in existing rooms, to new spaces that are entirely generated by the modern geometries of the addition. The addition provides private views into the yard and dramatically alters the experience and space within the old streetscape and landscape.
Phase II of the renovation was born from the owner’s drive to improve the energy efficiency of the existing Colonial. We drew a thermal barrier around this “wing” of the house and updated all systems including a heat recovery unit, solar hot water, and highly efficient glazing. The trellis design on the south and west elevations ties into the Phase I geometries and material language while opening up the corner for a future greenhouse and wintergarden. This is a registered LEED for Homes project.
