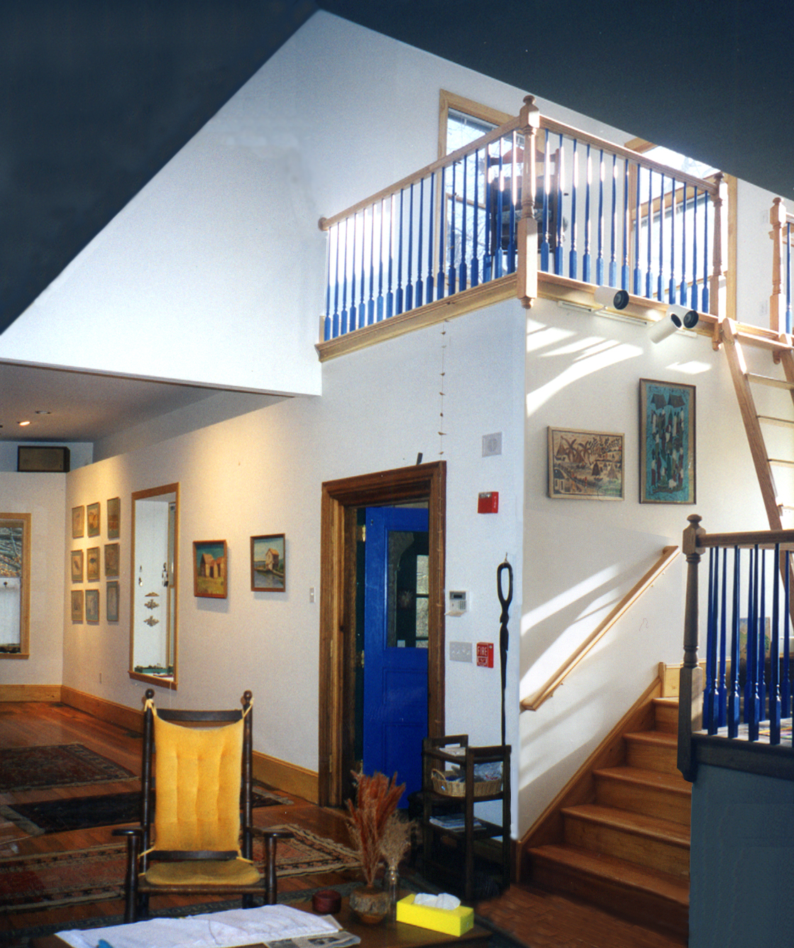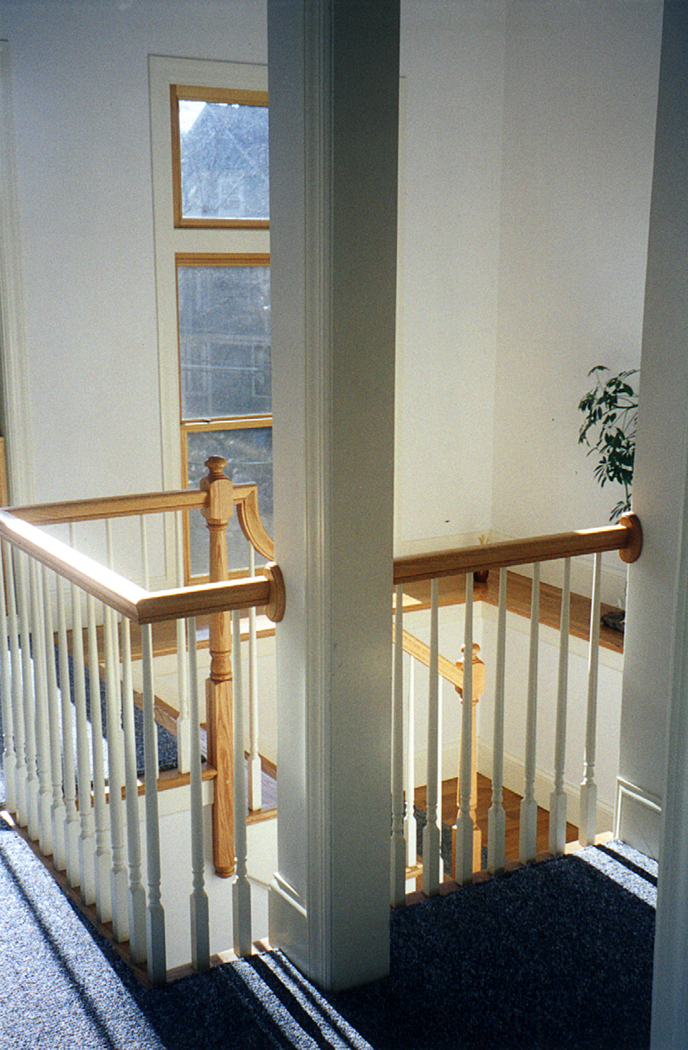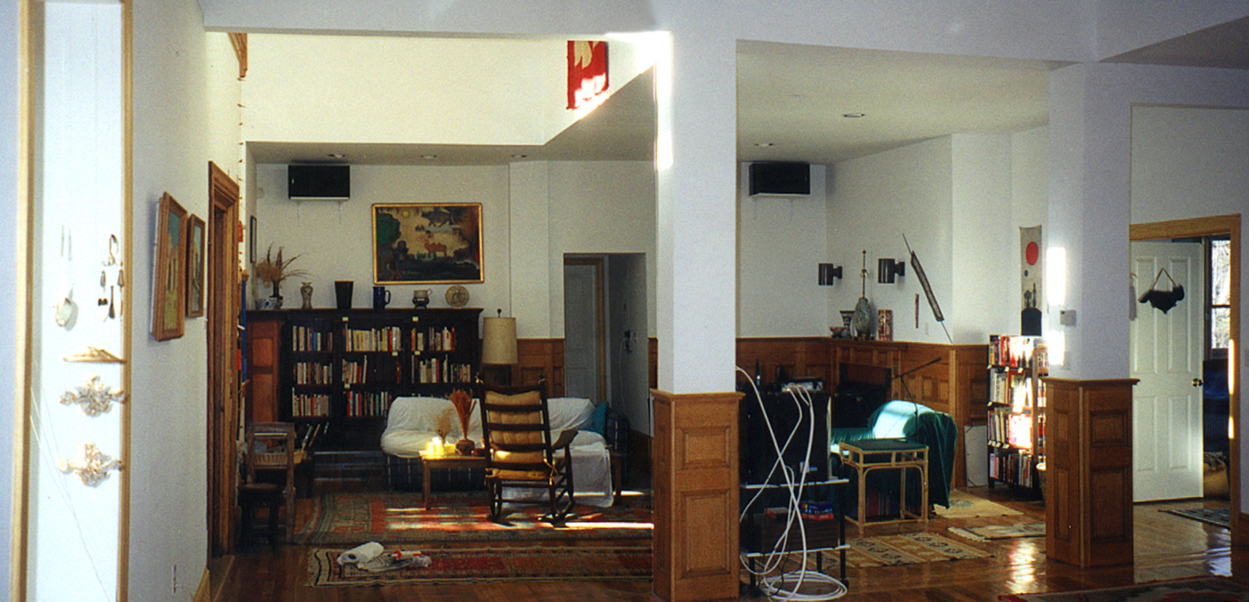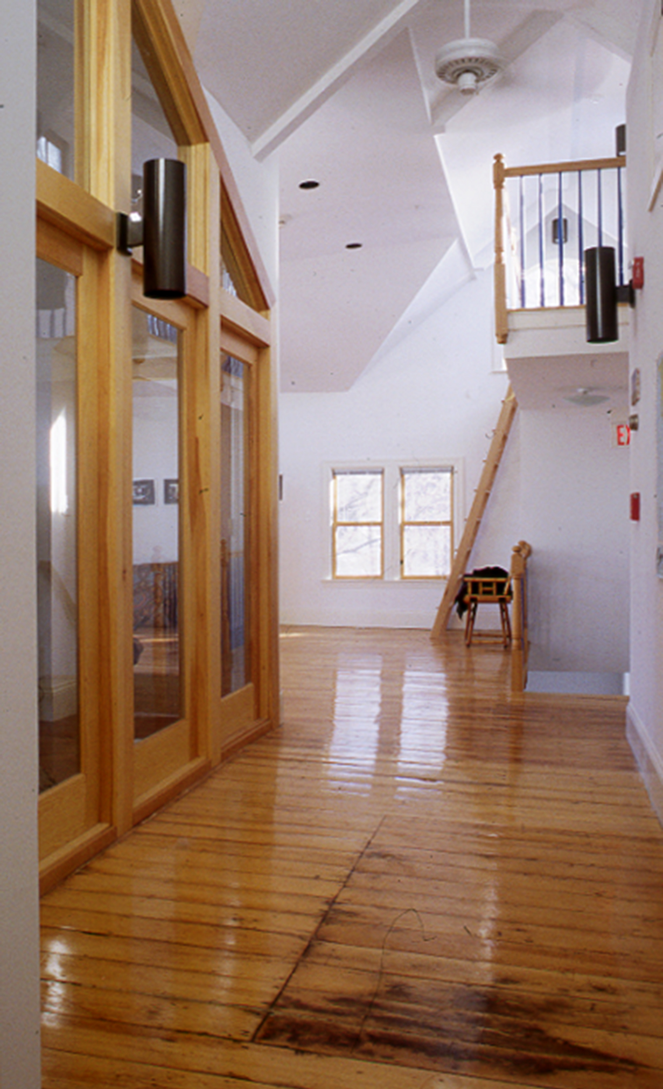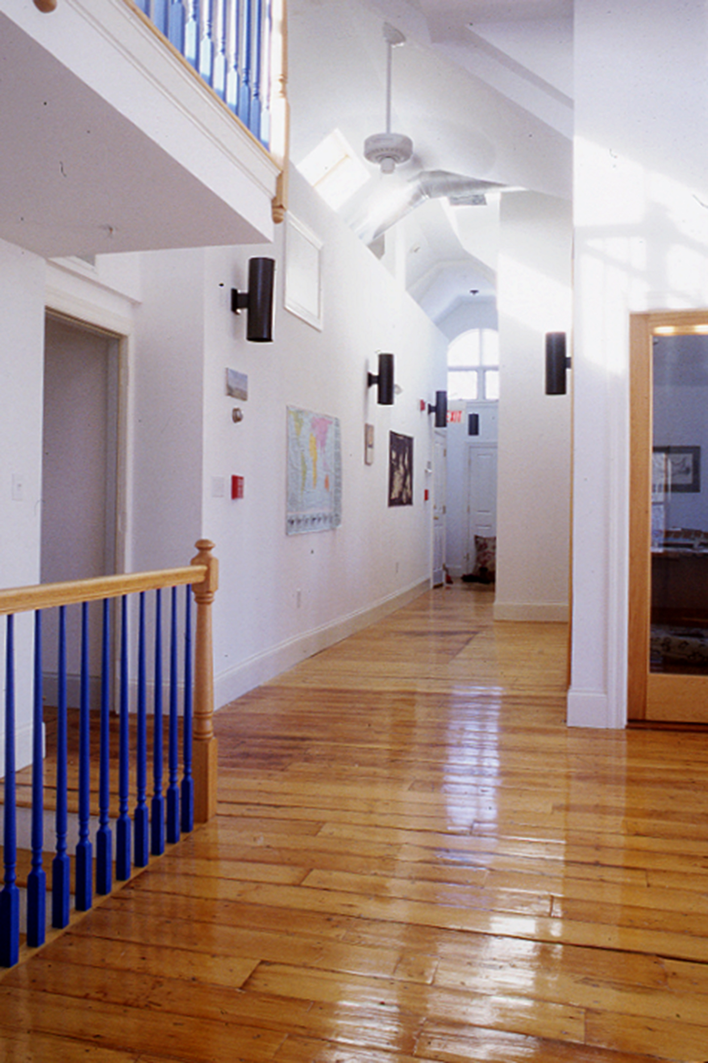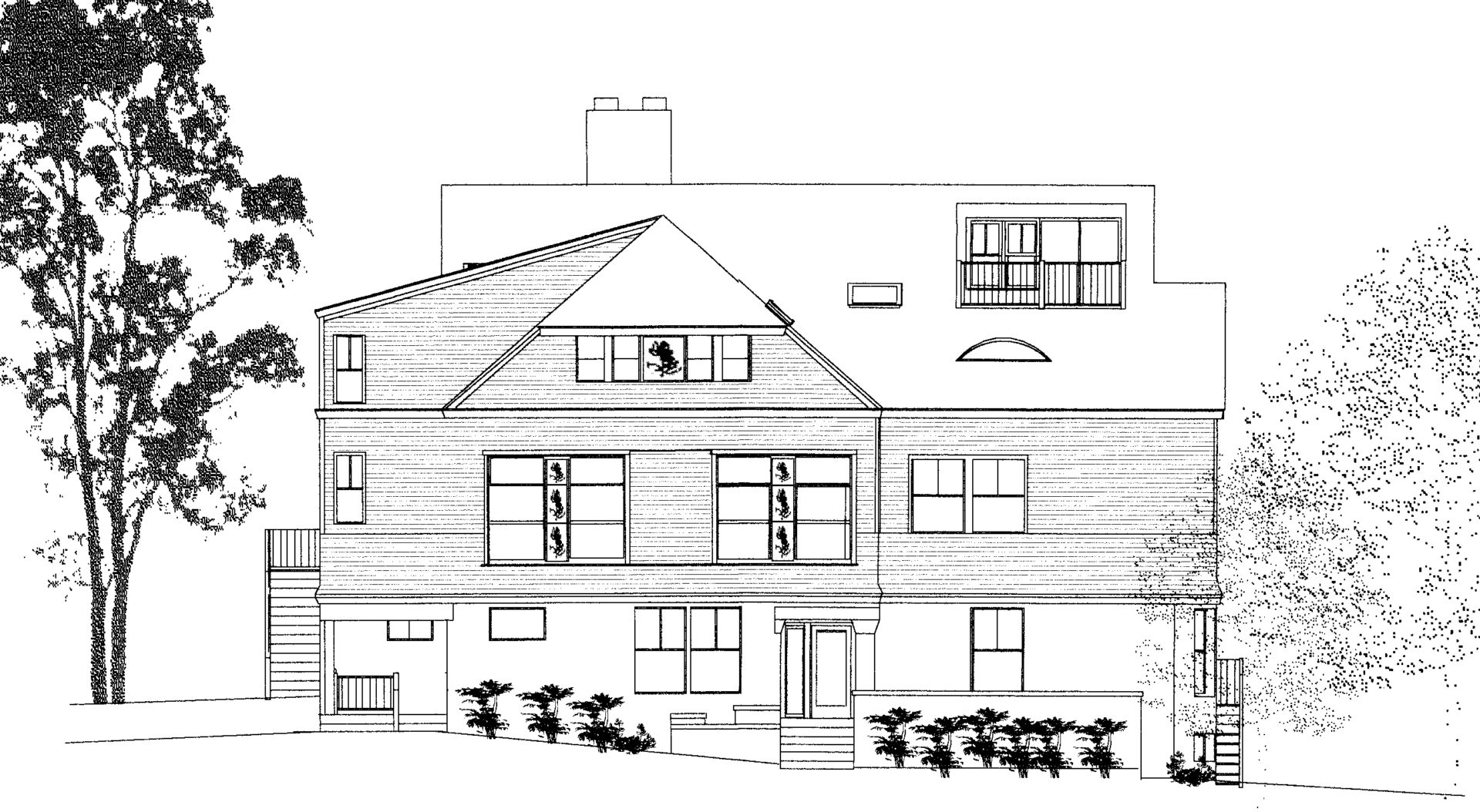A complete gut renovation with additions to a dilapidated building long used as a nursing home. The project converted the building into a fine residence with three rental units on the upper floors. The majority of the top floor was converted into a soaring home-office filled with new cathedral spaces and a wide array of windows. The plan incorporated many multi-story and complex spatial arrangements while maintaining a very simple organization and feel to the common areas. The house incorporated and salvaged architectural details while complementing them with open, flowing spaces.
Robeson Street Residence
Jamaica Plain, MA
Project Type
Five Units
Size
8,400 sf.
Completion
1999
