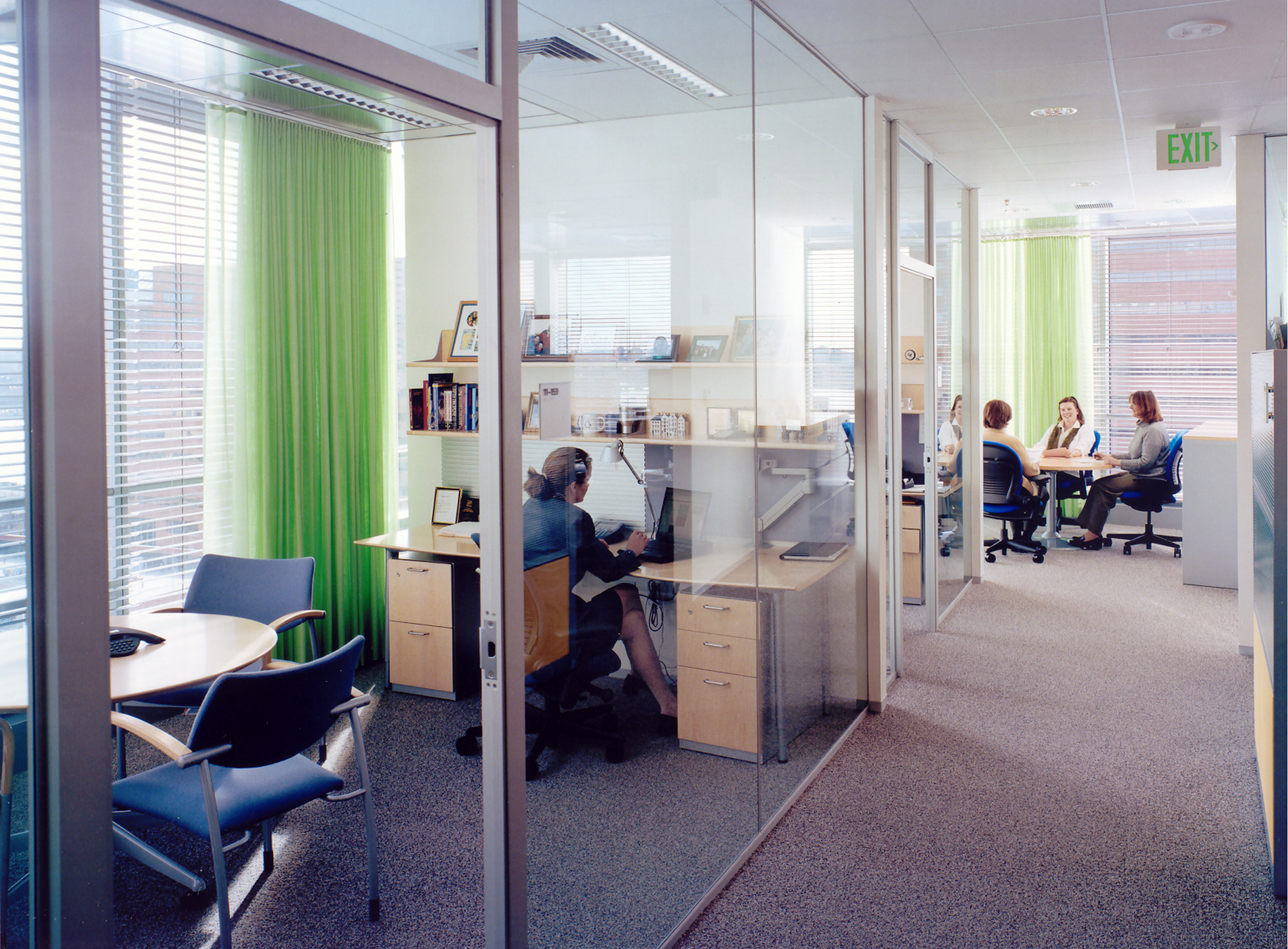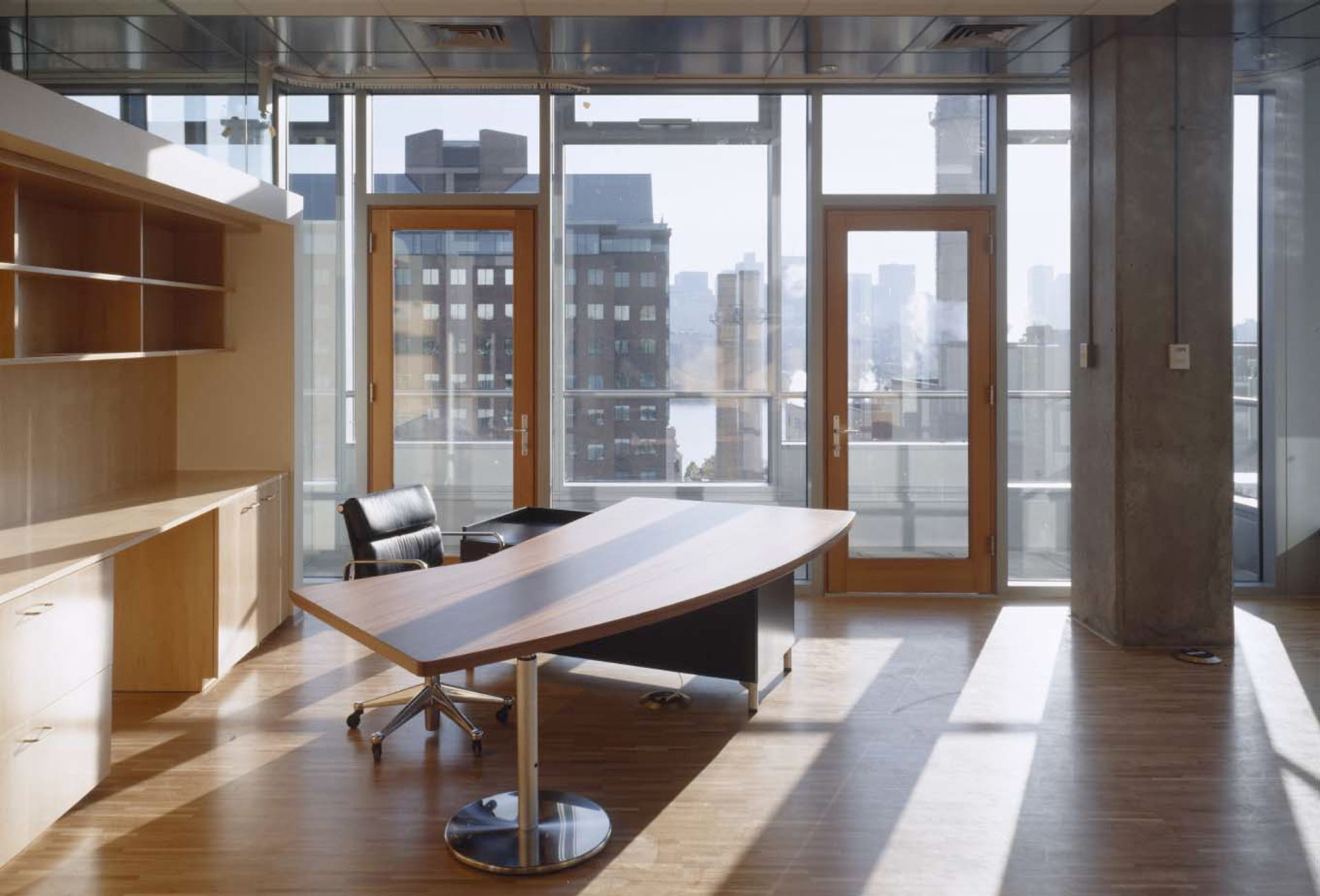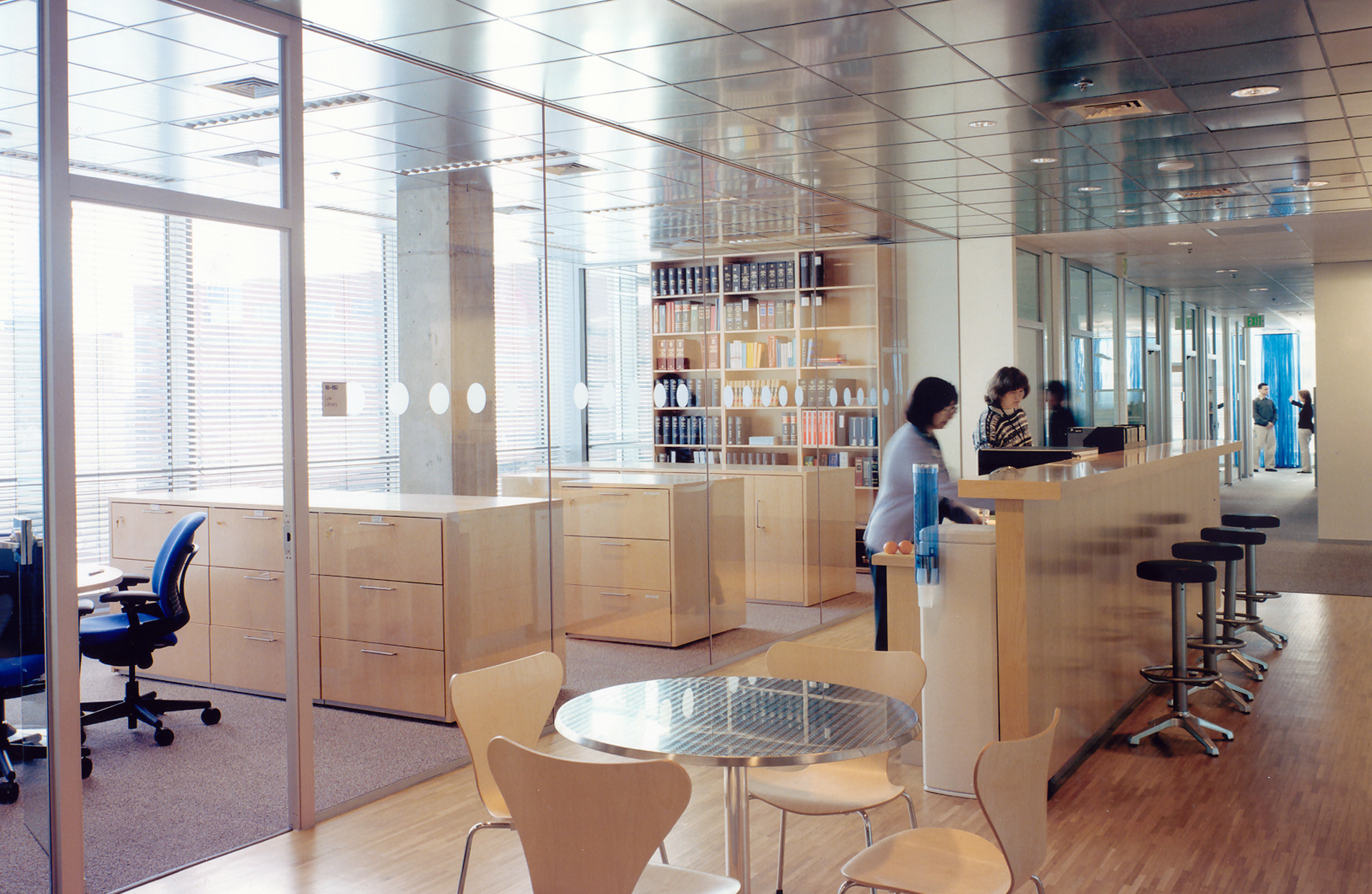We developed a line of office furniture with the manufacturers VS (Vereinigte Spezialmoebelfabriken-Tauberbischofsheim, Germany) and Steelcase especially for the Genzyme Center. The design was focused on optimized workstations: efficient use of space combined with open and generous layouts that allow the best use of daylight and ergonomic features like height adjustable desks and easy proximities. The goal was to create a comprehensive and flexible, integrated furniture line for ‘cubicles’ and closed offices.
The design of the various components, mainly the cubicle, desk and shelving started in conjunction with the European manufacturer VS. The design was completed and executed by Steelcase in the US. This was a very interactive design and technical process, with clear leadership from the architects. Steelcase made efforts to match the established design criteria and finally delivered a unique product line which shows a new approach priced competitively with their standard products.
Public areas like Lecture Hall, Conference, Kitchenettes, Lobbies, Garden and Break-out area and Cafeteria were designed with classic, modern elements, furniture and detail in support of the integrated open three-dimensional space of the Atrium. There are specialty areas with custom furniture and fit-out such as reception area and lecture hall designed by the team. The CEO suite, executive conference area and Boardroom were specifically designed and then built by VS.



