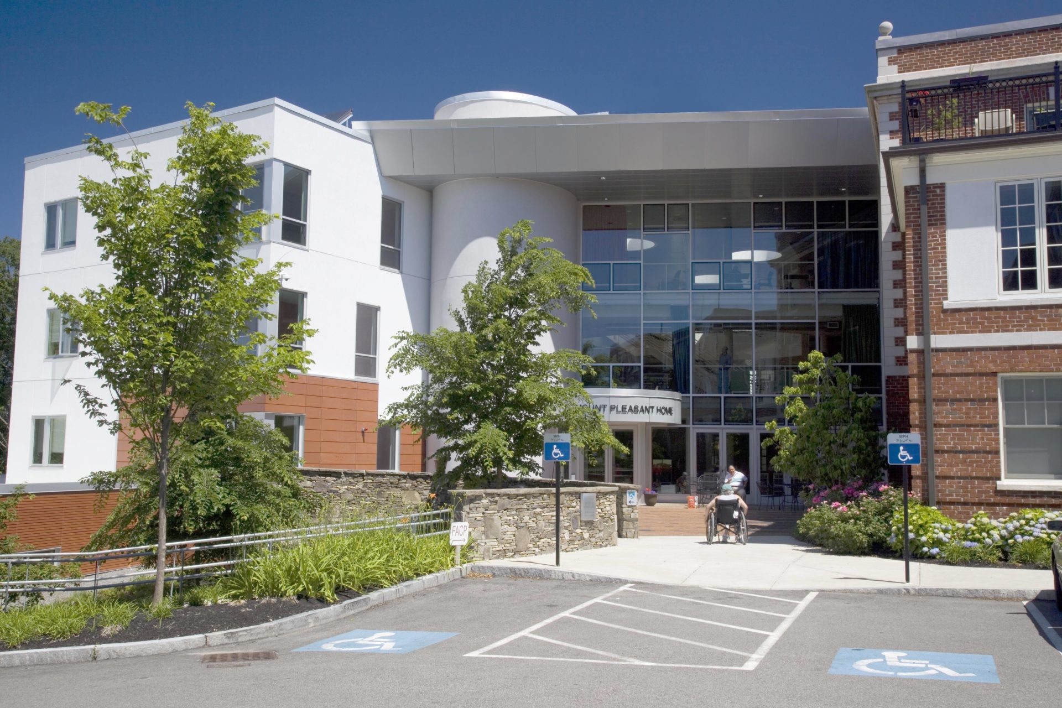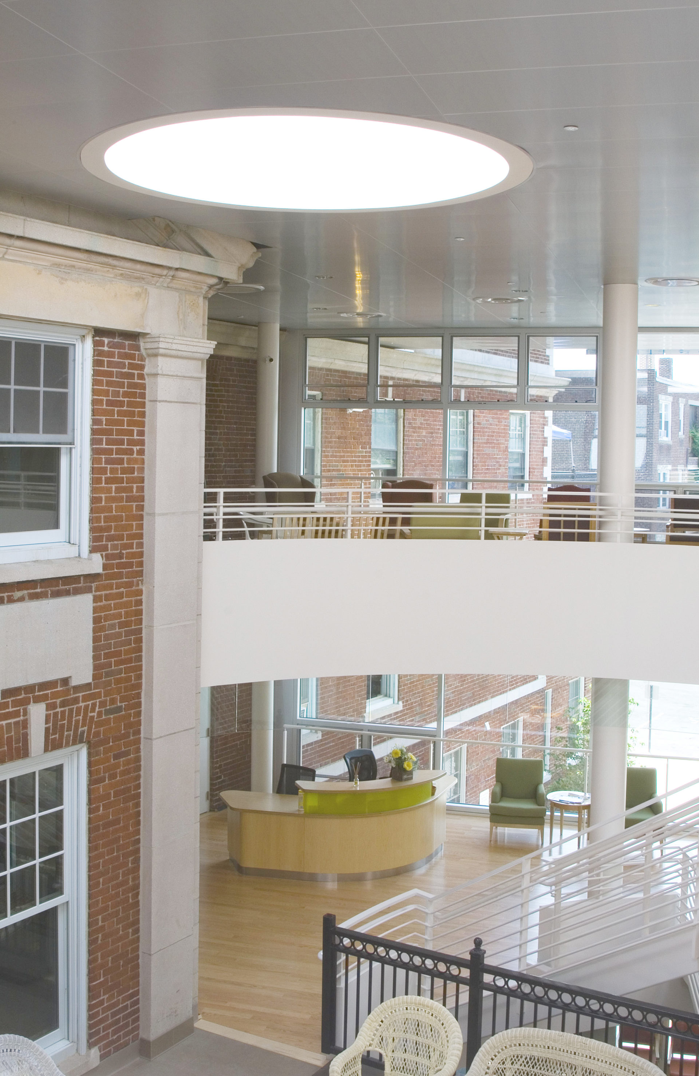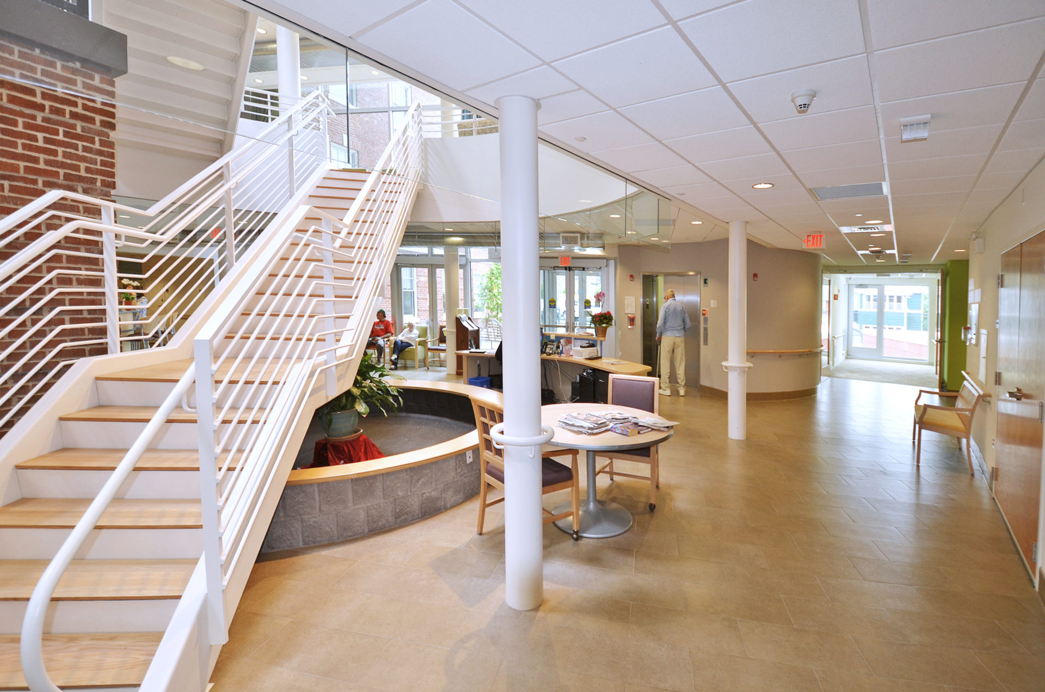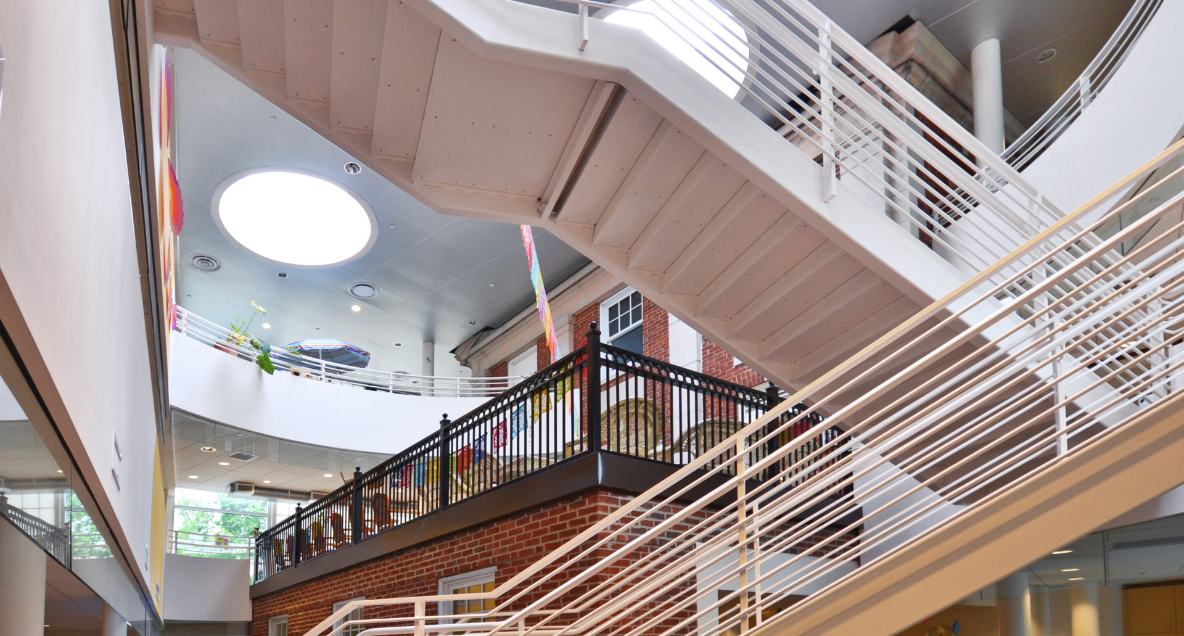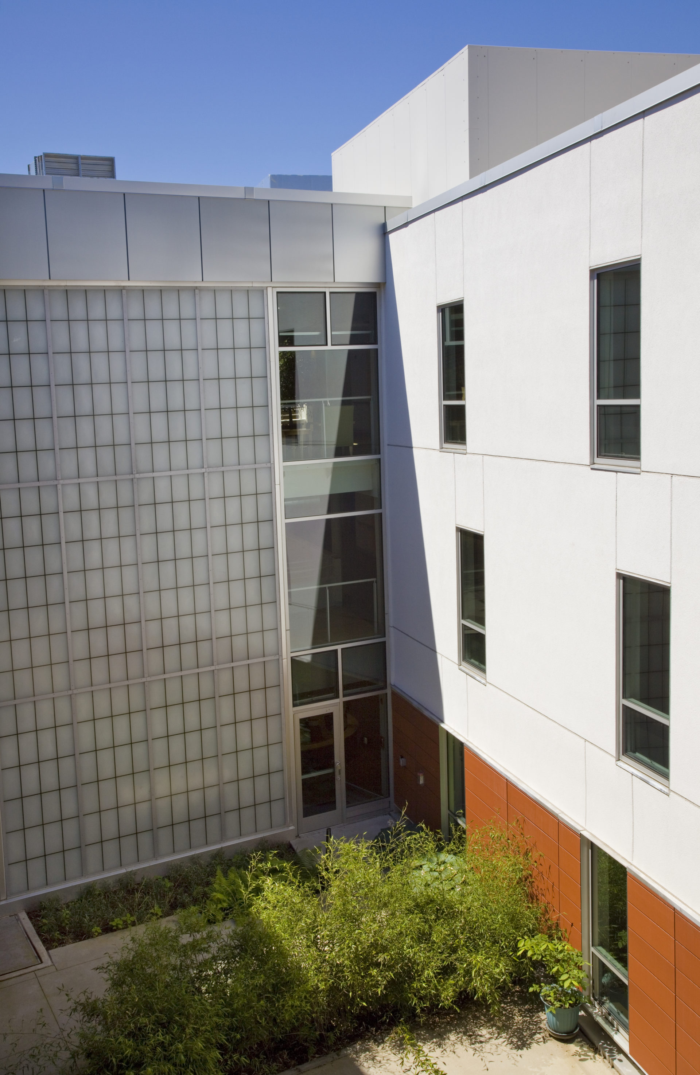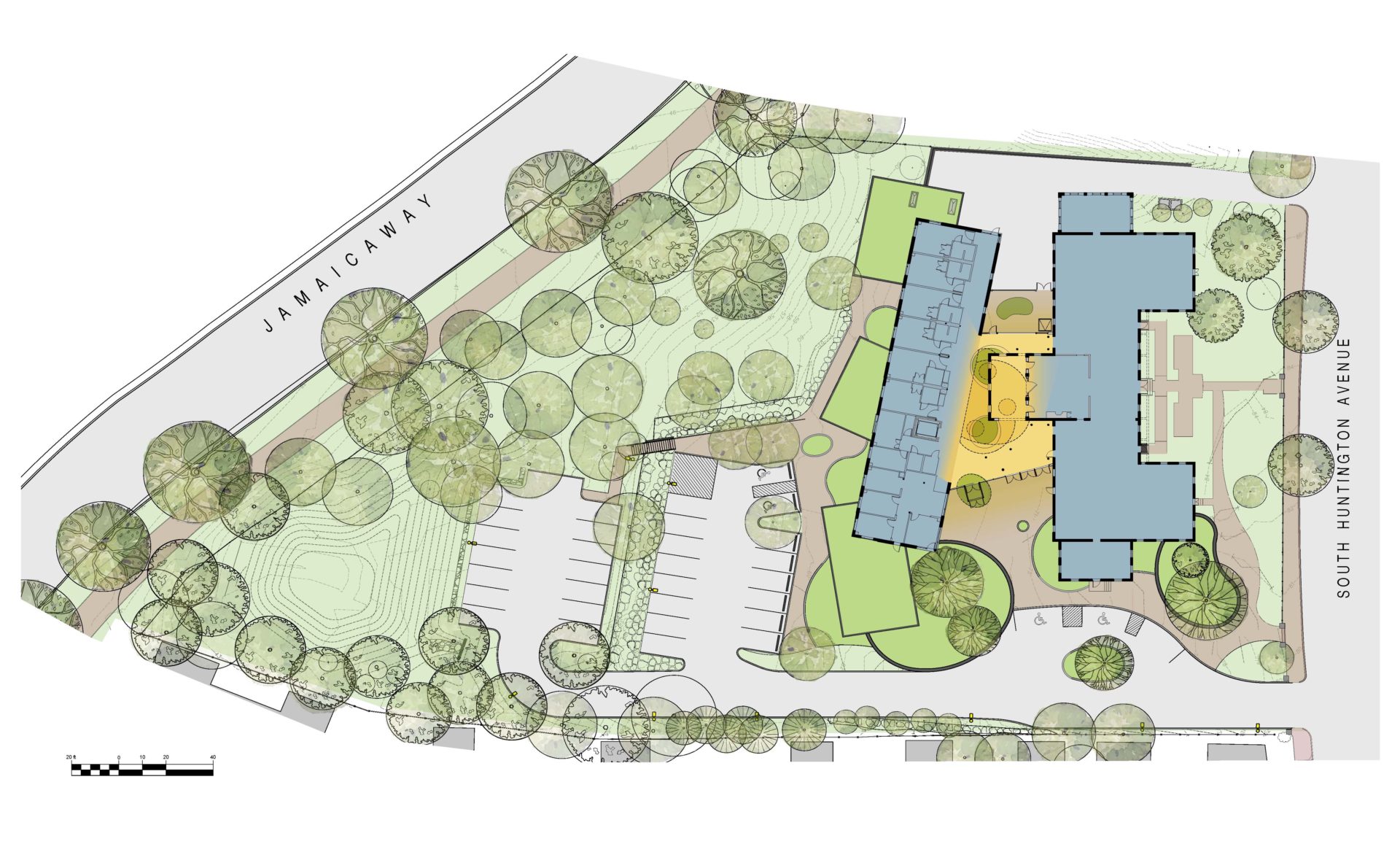This project consists of revitalizing and transforming the historic Mount Pleasant Home building with a new wing for a Boston non-profit organization. The Georgian-style building is a Level IV, Residential Care Home neighboring historic Olmsted Park. The design revolves around a new three story south-facing atrium that connects the new and old structures. This atrium will be the “heart” and “lungs” of the home, with controlled fresh air, daylight, diverse plantings and a variety of activity spaces for the residents. The protected entry courtyard to the South allows residents a comfortable place to venture outdoors.
Next Phase Studios has provided leadership for Mt. Pleasant to obtain both planning and renewable energy grants that have significantly expanded the solar systems and building performance aspects of the structure. Other components integrated into the design include the use of sustainable materials, efficient heating, cooling and electrical systems augmented by a solar hot water heating system and photovoltaic panels. While on a limited budget, the Mount Pleasant Home achieved LEED Gold Certification and significantly reduced energy and maintenance costs, all while improving resident comfort. The Project was planned with a very active community process. Three phased repairs and upgrades in occupied space coordinated with end uses and documentation.
