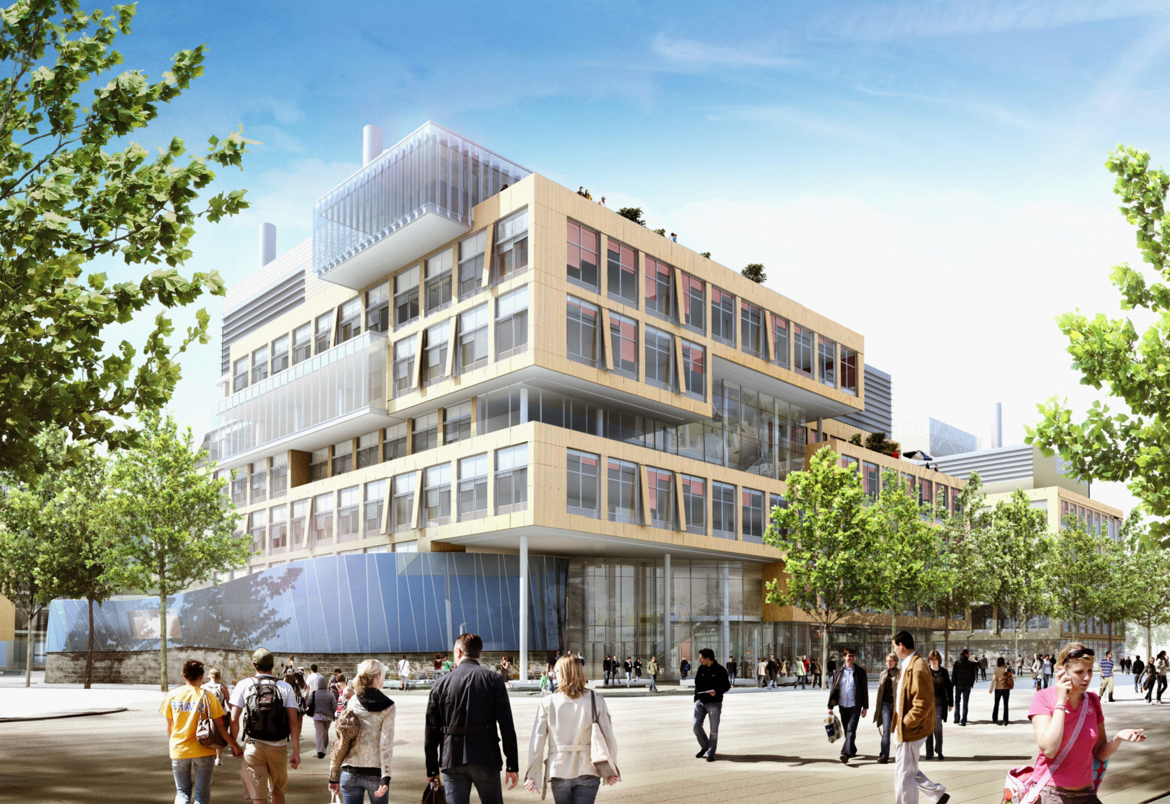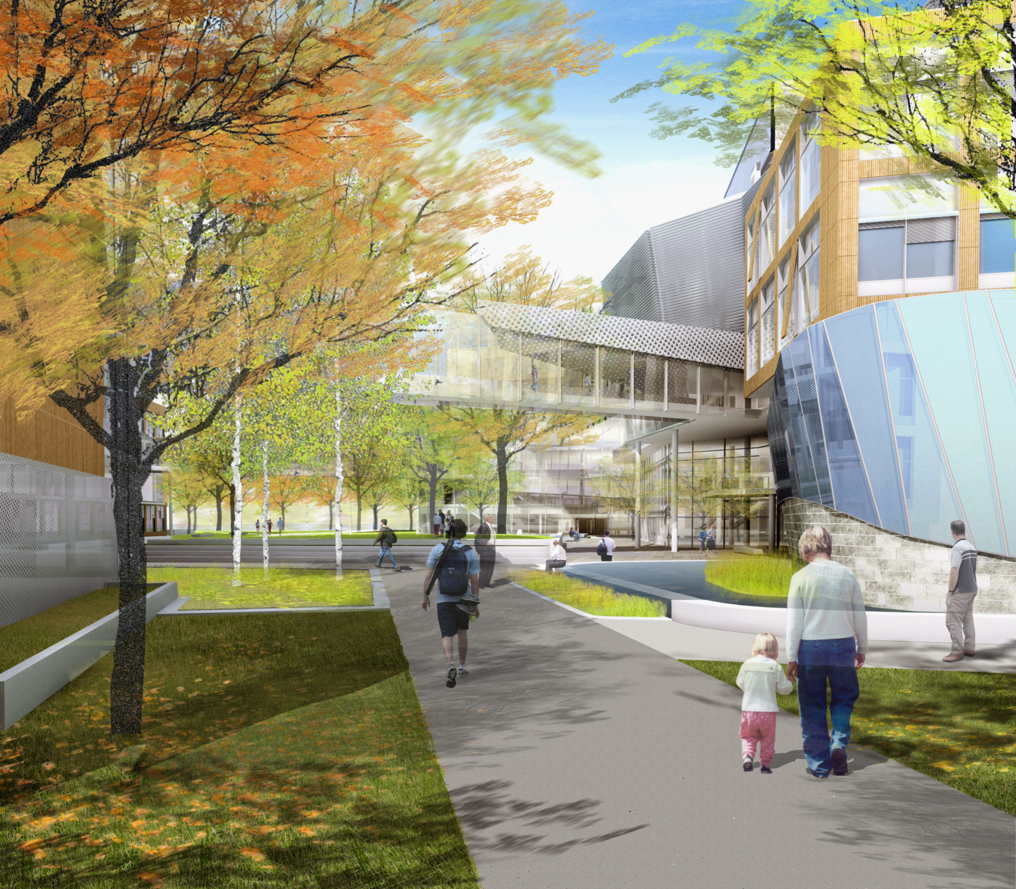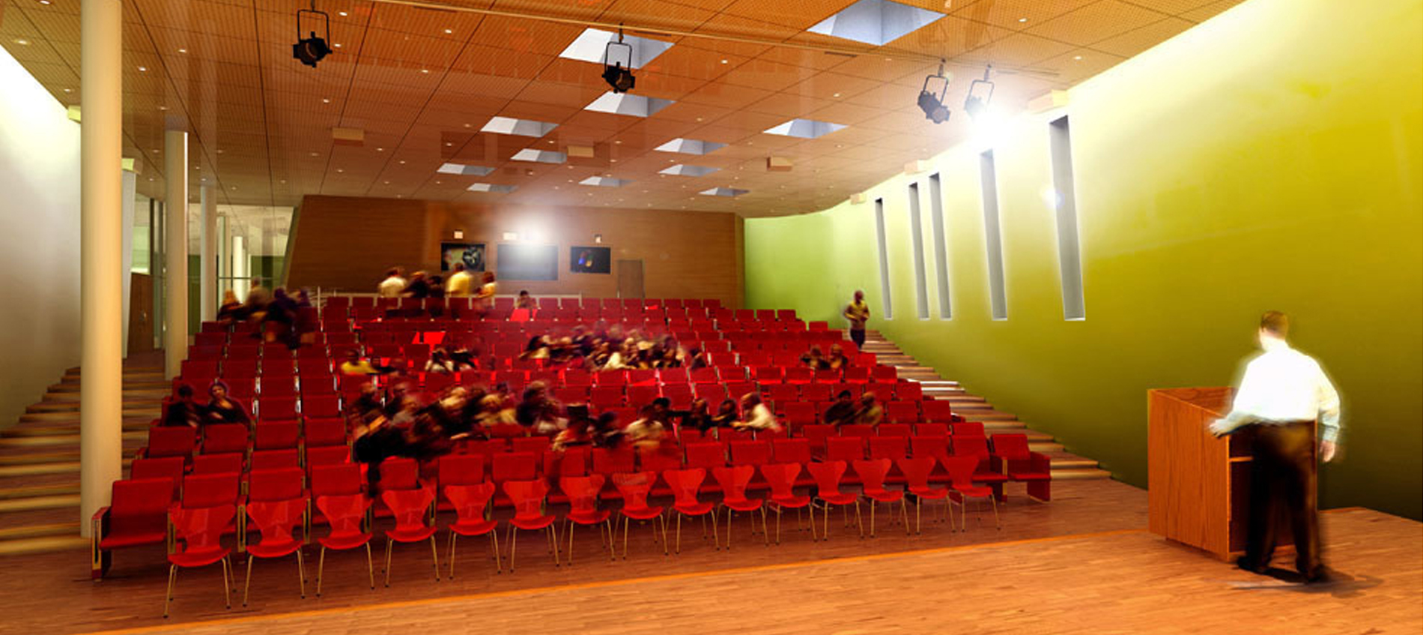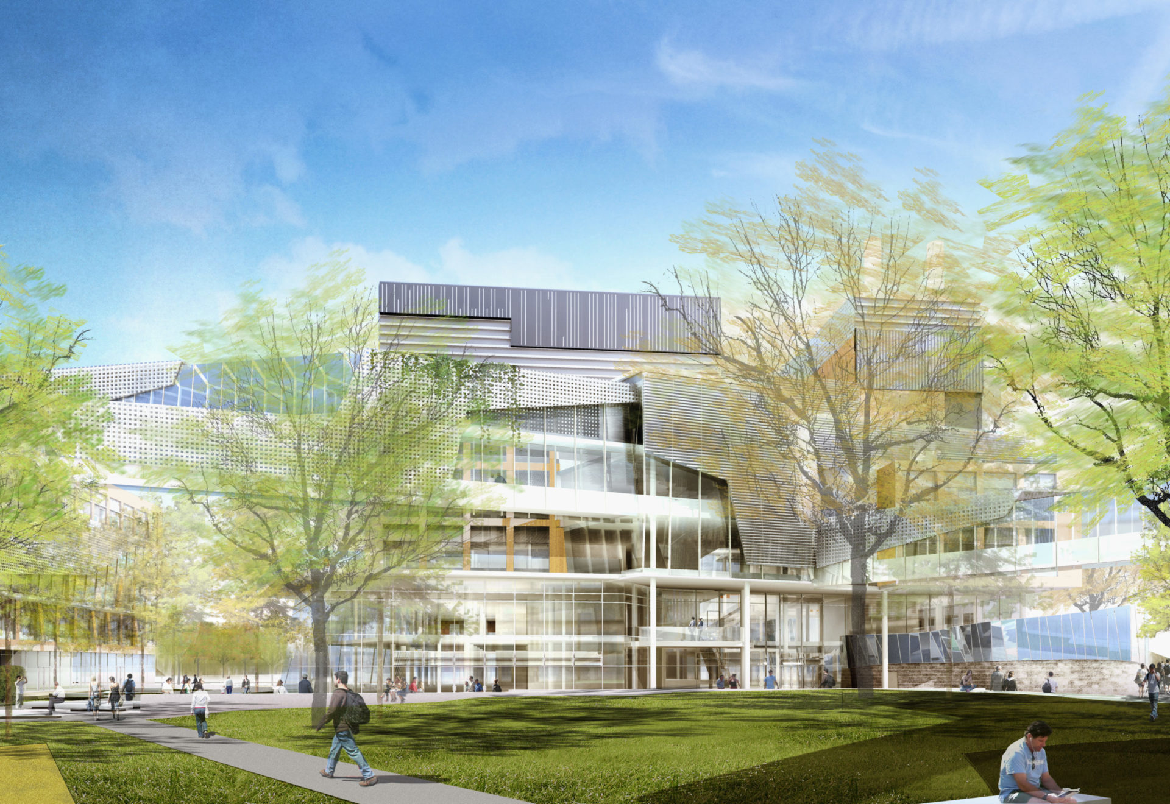Next Phase Studios collaborated with Behnisch Architekten and the design team on this green life science complex. Next Phase Studios’ role included designing some of the public ground floor areas such as Conference Center, Cafeteria, Fitness and Childcare Center within the complex. All spaces are carefully coordinated with the design architect and the client. Each of these individual components has its own character while playing together in the bigger picture of the university building.
Conference Spaces
A unique shape defines the conference center at the main entry of the complex hosting two conference rooms. Both daylit spaces, a lecture hall for 250 people with sloped floor and a flat multi-use space for about 150 people can host a variety of events from big science conferences to music and theatre.
Childcare Center
The Childcare Center will provide children a pleasant atmosphere for play and learning. Located on the ground floor within the grid of a rather rigid lab structure, the childcare center expresses its freedom by a curved ribbon wall utilizing natural materials such as wood flooring and cladding.



