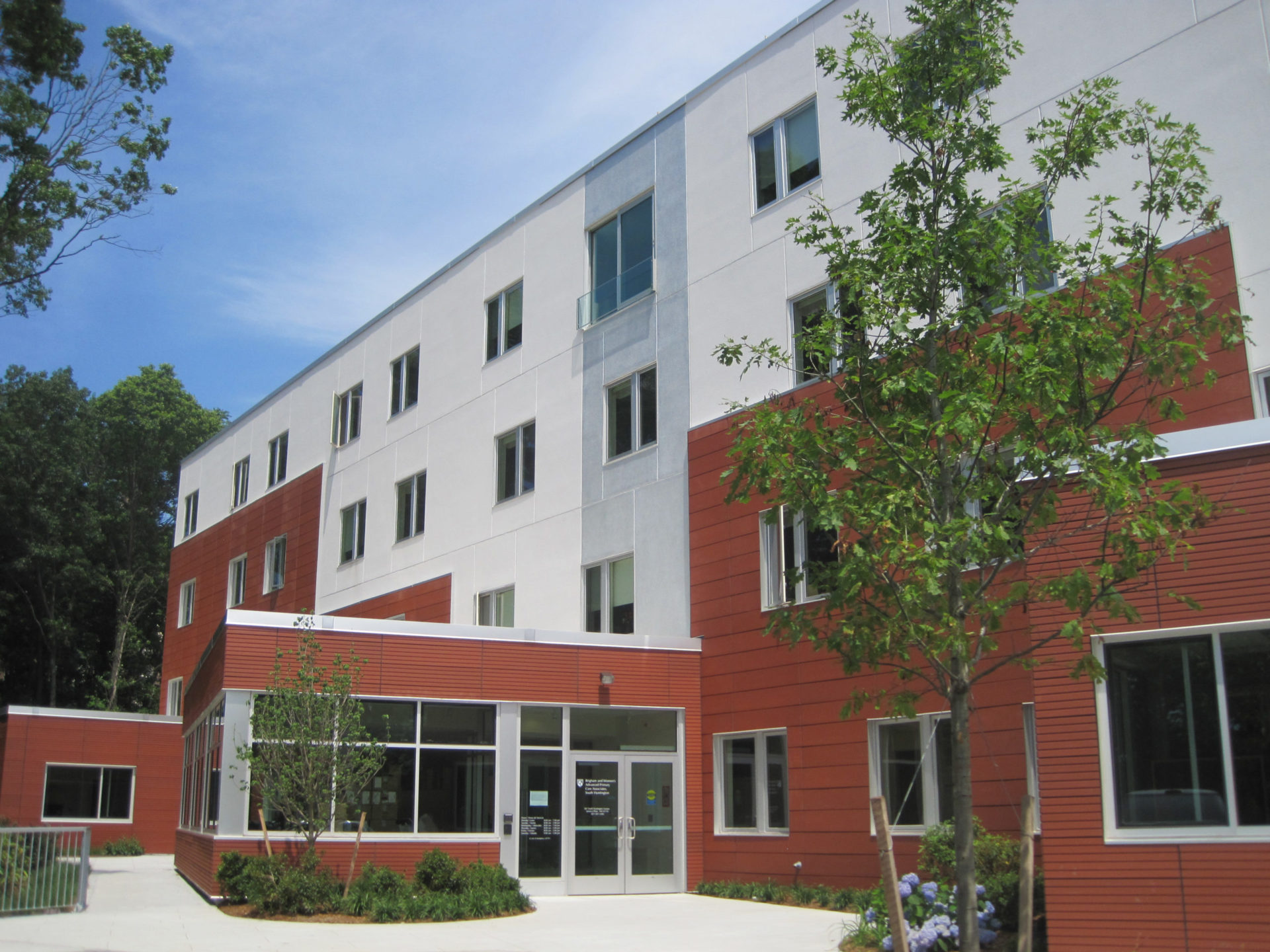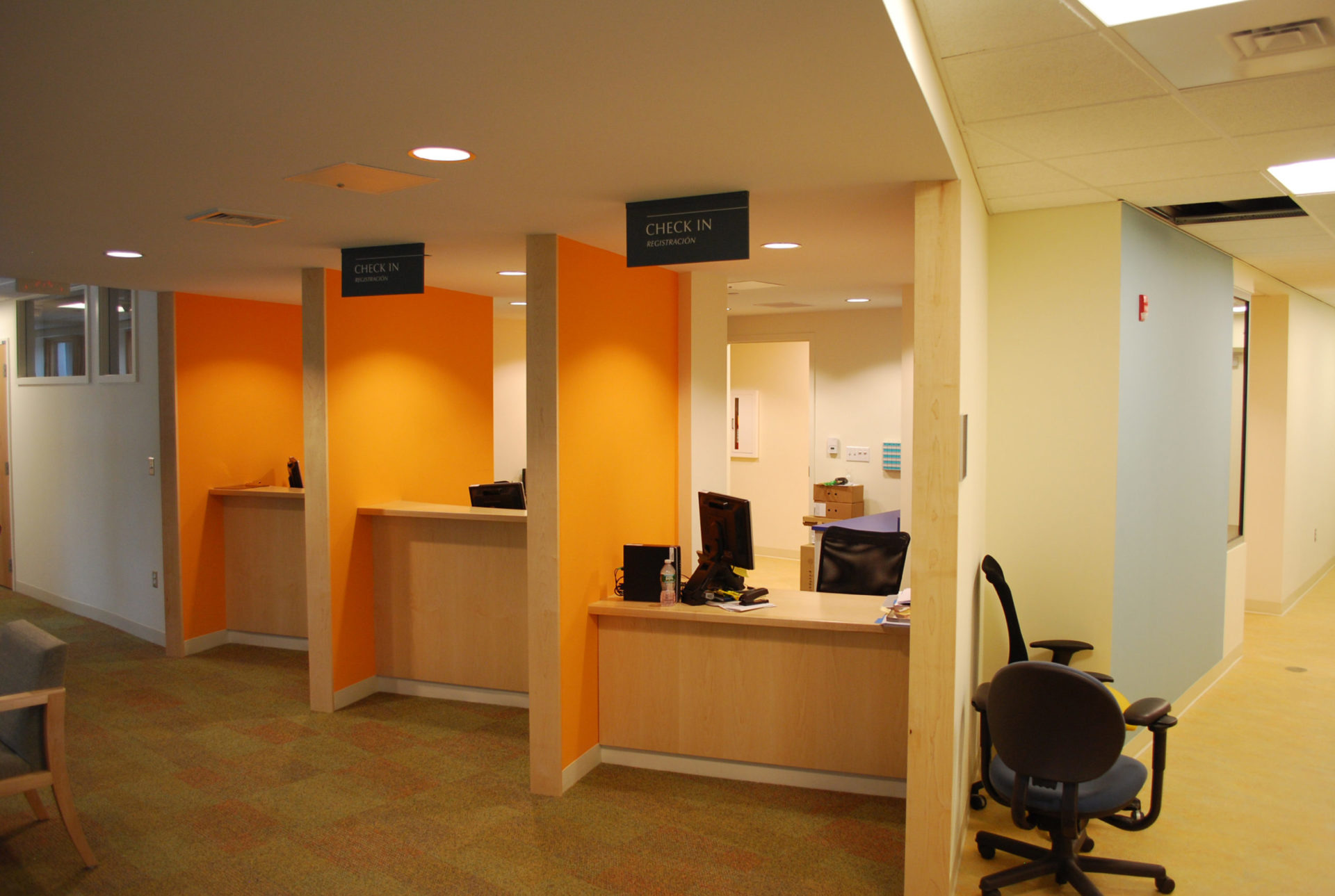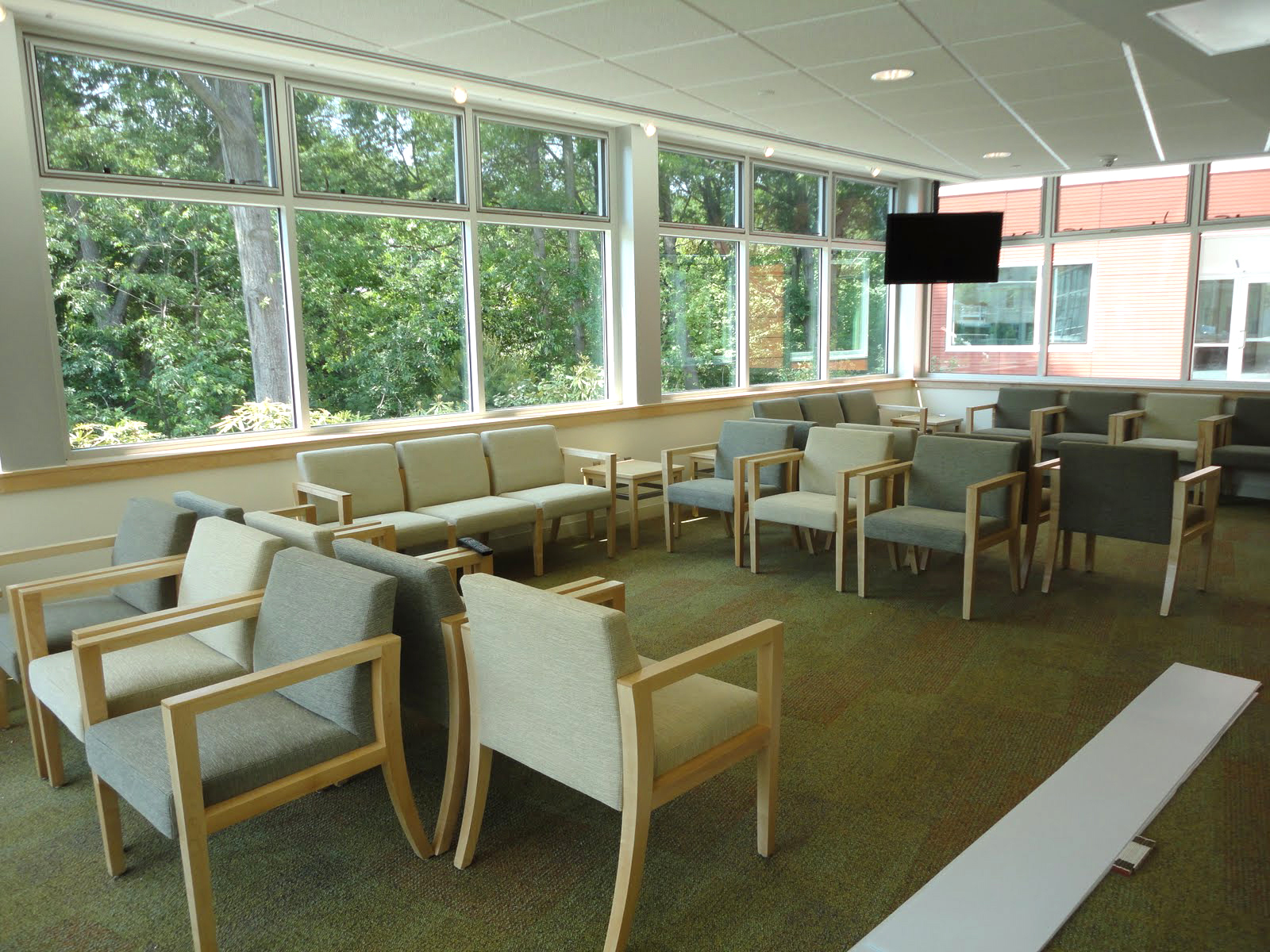The Comprehensive design services for new construction of an advanced primary care clinic for Brigham and Women’s Hospital as a prototype for the Home Care Team Method in healthcare and wellness delivery. The space is extensively day-lit, a rarity for healthcare, while maintaining privacy. The space features 16 exam rooms in 4 team pools with staff and office spaces as shared hubs. Next Phase Studios worked closely with the Department of Public Health to design the space according to healthy living standards for medical facilities and collaborate with the Client for FF&E design and fit-out of the interior.
Brigham & Women’s Primary Care Clinic
Jamaica Plain, MA
Project Type
Health Care Center/Medical Clinic
Size
9,000 sf.
Completion
2011
Certification
LEED Gold - Certified


